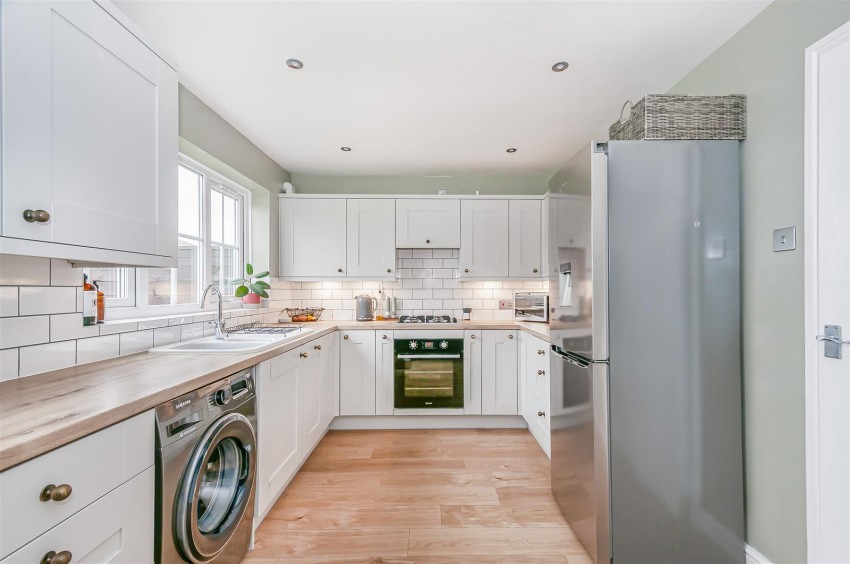The property has been lovingly enhanced by the current owners, with modern kitchen and bathroom, plenty of fitted storageand quality fittings. Breifly comprising, entrance hall, lounge, dining kitchen, two good sized bedrooms and family bathroom. SCOPE TO EXTEND. (planning permisson was granted in 2022)
Nafferton is situated south of the A614 (Driffield to Bridlington) road and north of the Hull to Scarborough railway line. The railway station and bus service provides public transport to the neighbouring coastal market towns including Driffield which is 2 miles distant. The village has a much sought after primary school, Norman Church standing on rising ground overlooking the spring fed mere, which is a focal point in the village. Other facilities include post office, public houses and recreation ground etc.
EPC rating C
ENTRANCE HALL
With Upvc door into, stairs leading off, laminate flooring, radiator and door to.
LOUNGE
With range of bespoke fitted cupboards, laminate flooring, radiator, window to front elevation, coving and TV point.
KITCHEN/ DINER
With range of recently re-fitted modern range of wall, base and drawer units, built-in electrc oven, gas hob and extrcator over, built-in dishwasher, tiled splash back, work surface over, space for washing machine and fridge freezer, understairs cupboard, laminate flooring, ceiling spotlighting, wall mounted gas central heating boiler, window and door to the rear elevation.
LANDING
With window to side elevation, airing cupboard housing hot water cylinder, loft access and window to side elevation.
BEDROOM 1
With two windows to front elevation, radiator, Built-in storage cupboard and TV point.
BEDROOM 2
With window to rear and radiator.
FAMILY BATHROOM
With a modern white suite, comprising 'P' shaped bath with 'Aqualisa' shower over, pedestal wash hand basin, low level wc, vinyl flooring, part tiled walls, radiator, extrctaor fan, ceiling spotlighting and window to rear elevation.
GARDEN
The garden to the front of the property is open plan, with side gated access to the rear garden. The rear garden is mainly laid to lawn with raised decking, secure boundaries, timber garden shed, outside tap and outside lighting.
GARAGE
There is a single brick garage with up and over door, side personnel door, power and light connected.
PARKING
There is parking available in front of the garage.
TENURE
We understand that the property is Freehold.
SERVICES
All mains services are connected to the property.
ENERGY PERFORMANCE CERTIFICATE
The energy performance rating is C.
COUNCIL TAX BAND
The council tax banding is B.
NOTE
The property has been fully enhanced and maintained to a high standard.
PLANNING PERMISSION WAS GRANTED FOR A TWO STOREY EXTENSION TO THE SIDE IN 2022. Application number 22/02170/PLF (details available on request or through the council portal).



