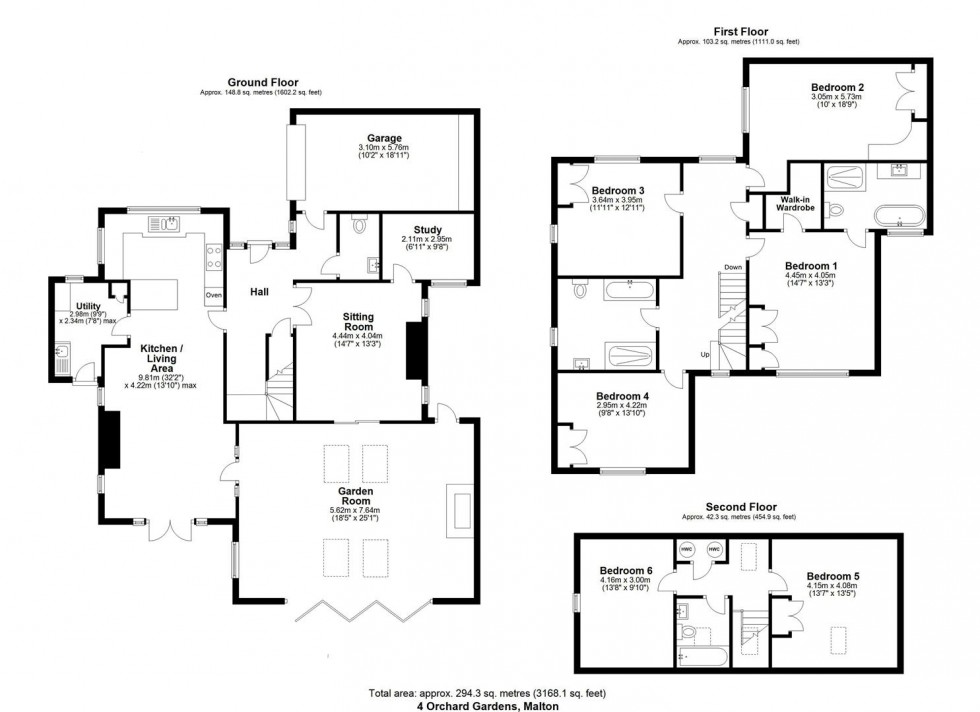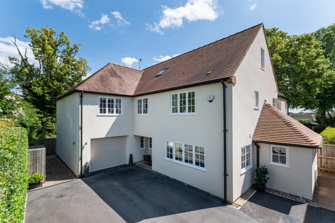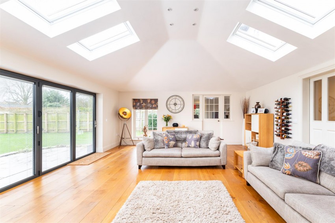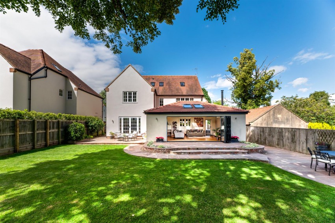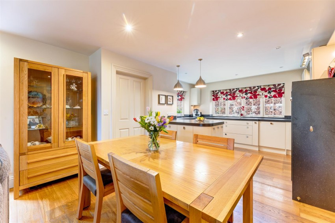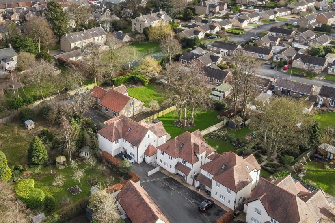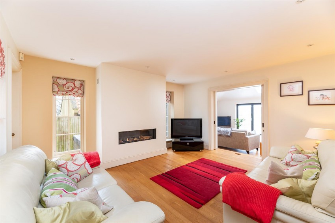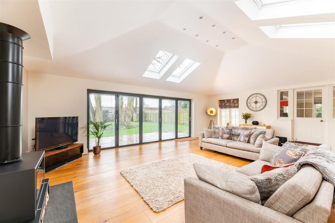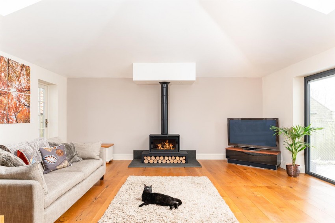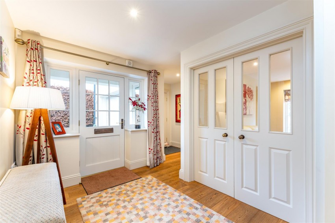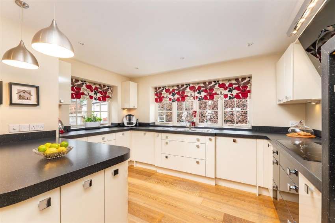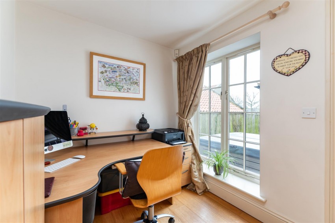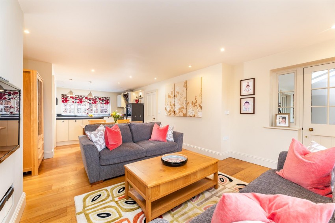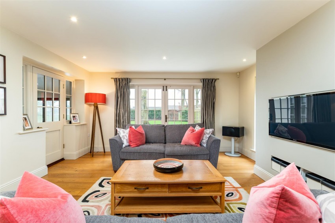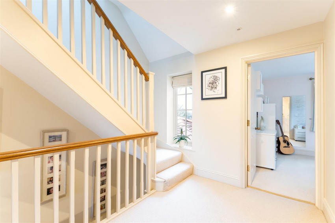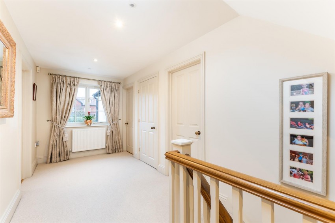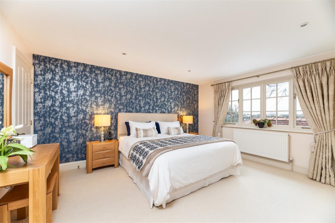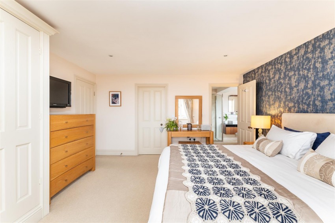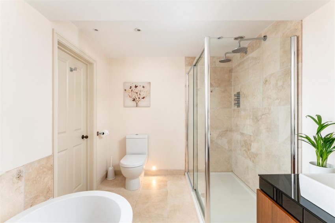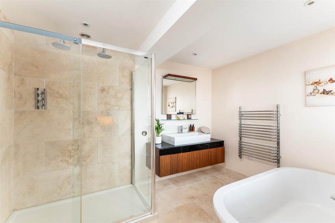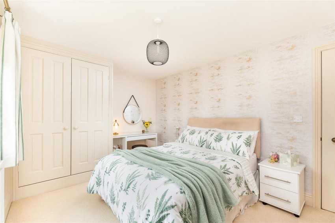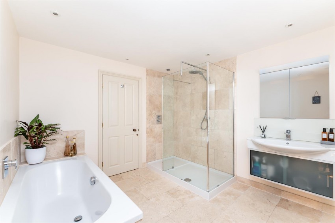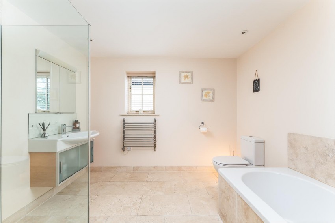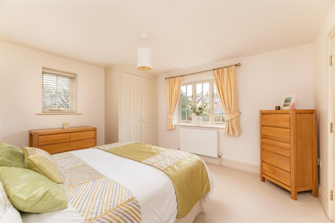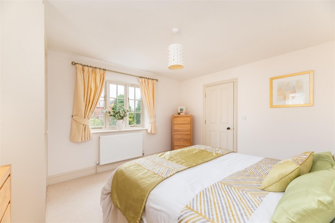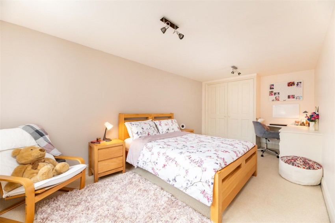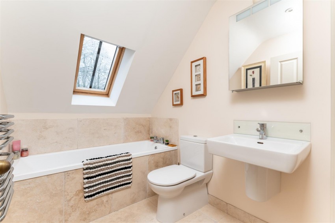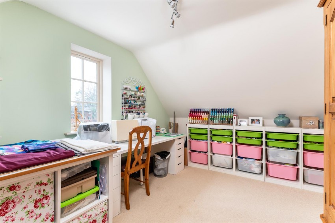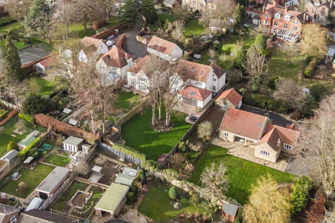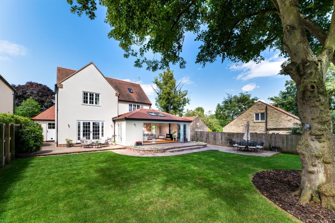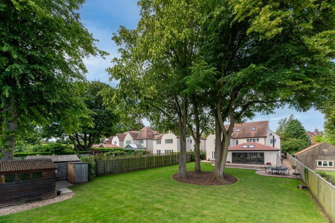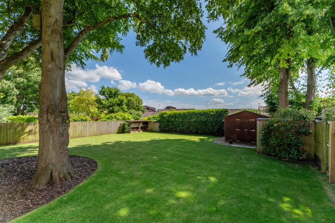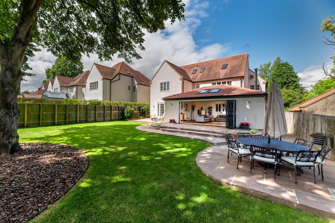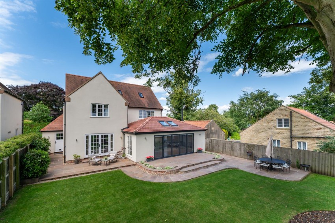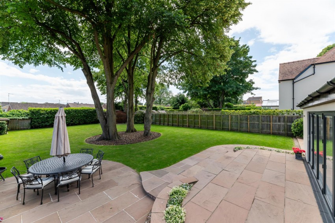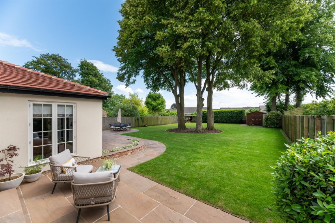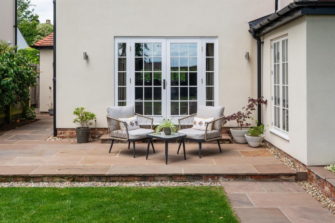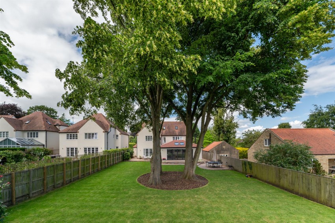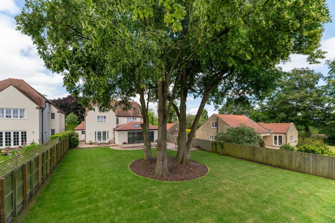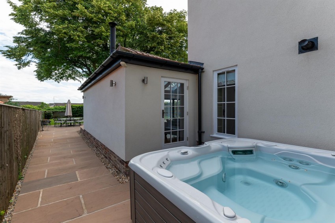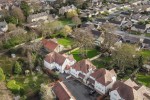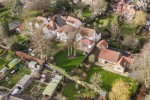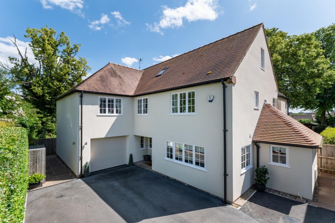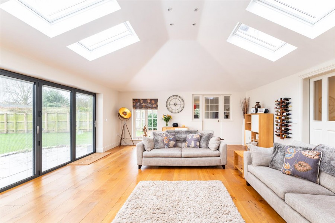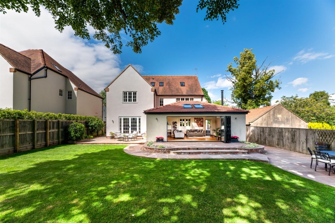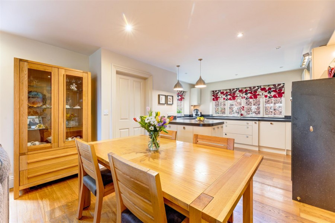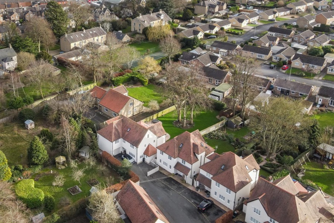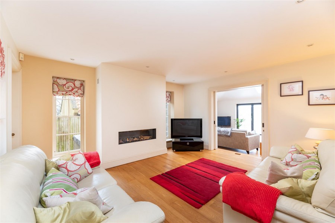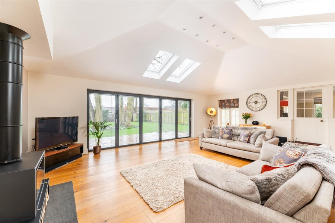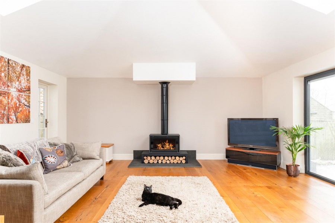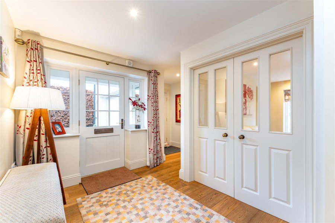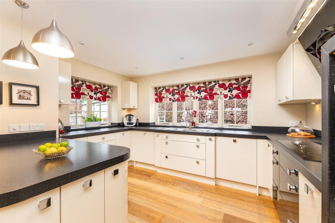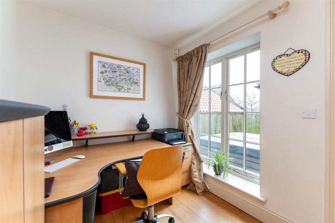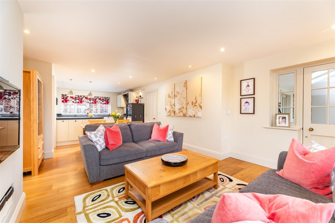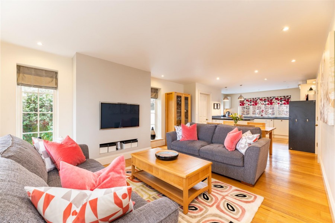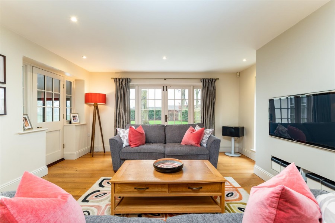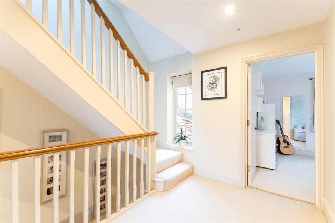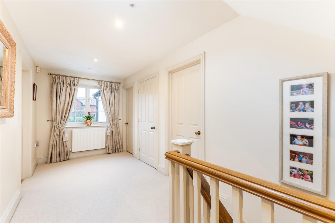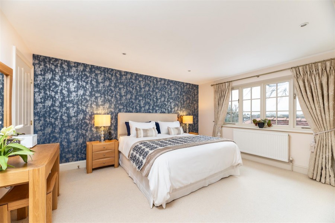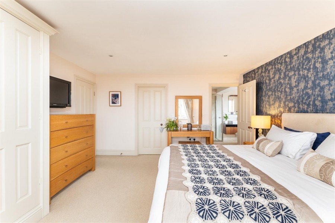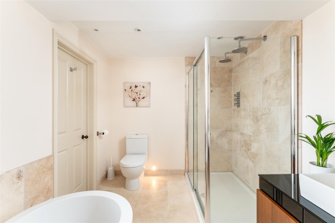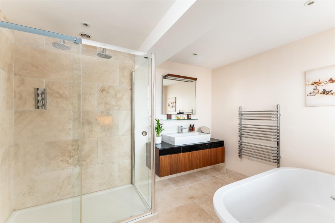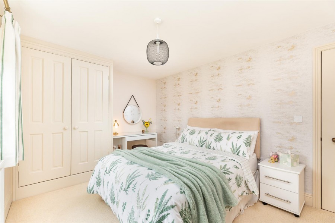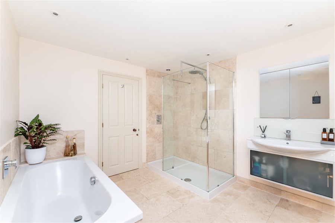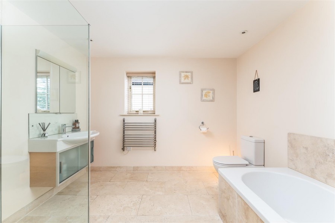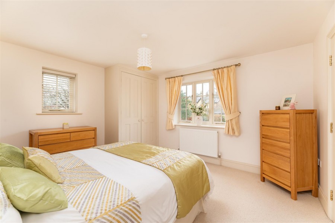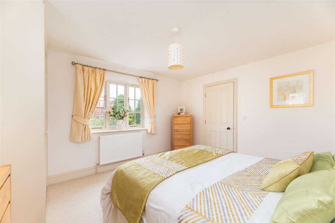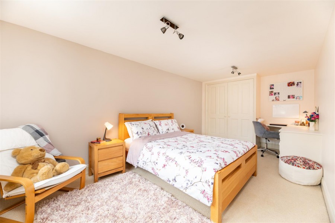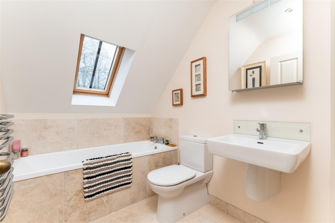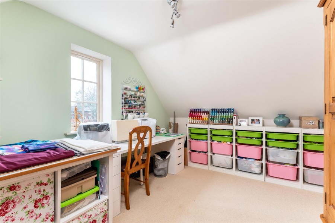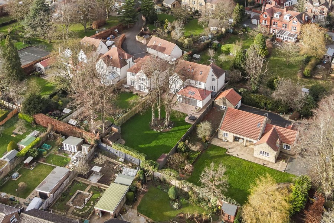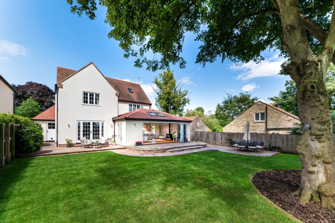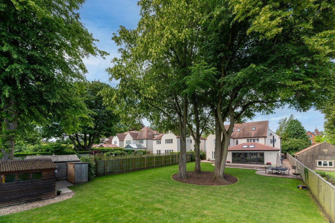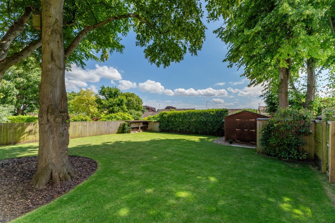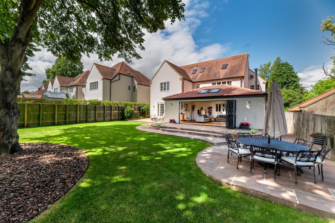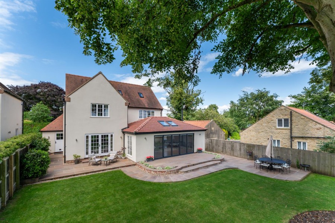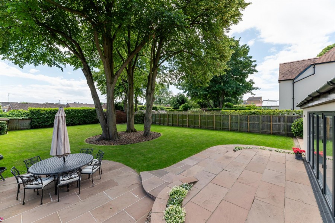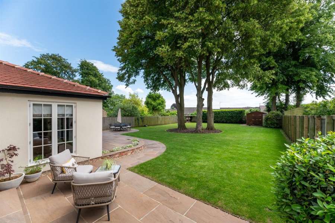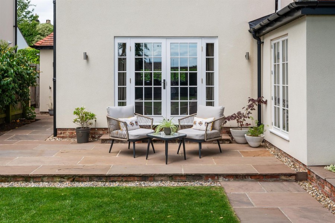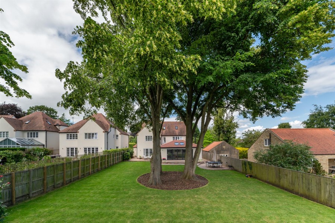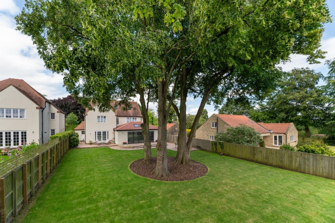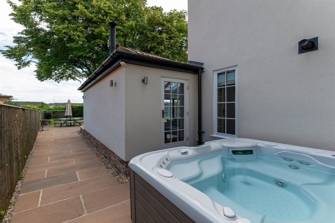Occupying a desirable corner plot and with accommodation of over 3,000 square feet, this home has been extended in recent years creating the perfect family home and in brief comprises; entrance hallway, guest cloakroom, sitting room, kitchen/dining room, utility room, study and impressive garden room with bi-fold doors onto enclosed south facing rear garden. To the first floor there are four spacious bedrooms with a modern house bathroom and en-suite to the master, as well as a walk-in wardrobe. To the second floor there are a further two spacious bedrooms and house bathroom.
Outside, the property has an enclosed south facing garden to the rear aspect which is mainly laid to lawn with a separate area with space for hot tub, perfect for entertaining! There is also an integral garage and driveway parking.
This home is finished to an impressive standard and has a timeless, classic finish. High quality fixtures and fittings used throughout including Villeroy & Boch bathroom fixtures and Miele kitchen appliances.
Malton is a traditional market town which offers a good range of amenities, including shops, restaurants, pubs, tennis courts, swimming pool, gym, cinema and excellent schools. The town is well-placed for access to York (approximately 18 miles), Scarborough (approximately 25 miles) and Leeds (approximately 35 miles). Of particular benefit is the railway station which provides regular services to York and the East Coast.
EPC Rating C
ENTRANCE HALLWAY
Oak flooring throughout with underfloor heating under stairs storage cupboard and power points.
GUEST CLOAKROOM
Low flush W/C , wall hung sink basin, extractor.
KITCHEN/DINING/LIVING AREA (9.81 x 4.22)
Window to front, side aspect, oak flooring, range of fitted wall and base units work surfaces, integrated electric Miele oven, ceramic hob, integrated Miele dishwasher, stainless steel sink with drainer unit and mixer taps, under counter fridge. Space for dining and spacious sitting area with double French doors out onto rear garden, TV point and power points.
UTILITY ROOM (2.98 x 2.34)
Window to front aspect and door to rear, range of wall and base units with work surfaces, space for fridge/freezer, stainless steel sink and drainer unit with mixer taps, wall mounted combi boiler, extractor, plumbing for washer and space for dryer.
STUDY (2.11 x 2.95)
Window to rear aspect,
SITTING ROOM (4.44 x 4.04)
Windows to side aspect, oak flooring, barbas gas fire, TV point, power points and sliding doors to garden room.
GARDEN ROOM (5.62 x 7.64)
Vaulted ceiling with Velux windows, bi-fold doors onto onto rear garden, and door to side courtyard. Feature stovax log burning fire, TV point, power points.
FIRST FLOOR LANDING
Spacious landing with windows and fitted cupboard.
MASTER BEDROOM (4.45 x 4.05)
Window to rear aspect, fitted wardrobes, walk in wardrobe, TV point, power points, radiator.
EN-SUITE TO MASTER BEDROOM
Window to rear aspect, fully tiled, free standing bath tub, double wall hung V & B sink, double Matki shower cubicle, low flush W/C with sensor light, heated towel rail, underfloor heating, extractor.
BEDROOM TWO (3.05 x 5.73)
Window to front aspect, fitted wardrobes, fitted desk units, power point, radiator, loft hatch.
BEDROOM THREE (3.64 x 3.95)
Window to front aspect, fitted wardrobes, power points, radiator.
BEDROOM FOUR (2.95 x 4.22)
Window to rear aspect, fitted wardrobes, power points, radiator.
FAMILY BATHROOM
Window to side aspect, fully tiled walk in Matki shower cubicle, wall hung double sink, fitted cabinets, tiled enclosed bath tub, low flush W/C with sensor light, heated towel rail, extractor, under floor heating.
SECOND FLOOR LANDING
Velux windows to front and rear aspect, airing cupboard, power points.
BEDROOM FIVE (4.15 x 4.08)
Window to side aspect, fully boarded eaves storage, loft hatch, power points, radiator.
BEDROOM SIX (4.16 x 3.00)
Velux window to rear aspect, fitted wardrobes, power points, radiator.
SECOND FLOOR BATHROOM
Velux window to rear aspect, fully tiled, wall hung sink with fitted vanity cabinet, tiled enclosed bath, low flush W/C, underfloor heating, heating towel radiator and extractor.
EXTERIOR
Outside, the property has an encased garden to rear aspect which is mainly laid to lawn with a separate area with space for hot tub, perfect for entertaining! There is also a garage, shed, log store and driveway parking.
GARAGE (3.10m x 5.76m)
Remote electric roller shutter door, power and water connection.
SERVICES
Gas central heating, underfloor heating on the ground floor, electric heat mats in upstairs bathrooms.
Connection to mains drainage via storage tank.
Fibre broadband available.
COUNCIL TAX BAND G
TENURE
Freehold.
