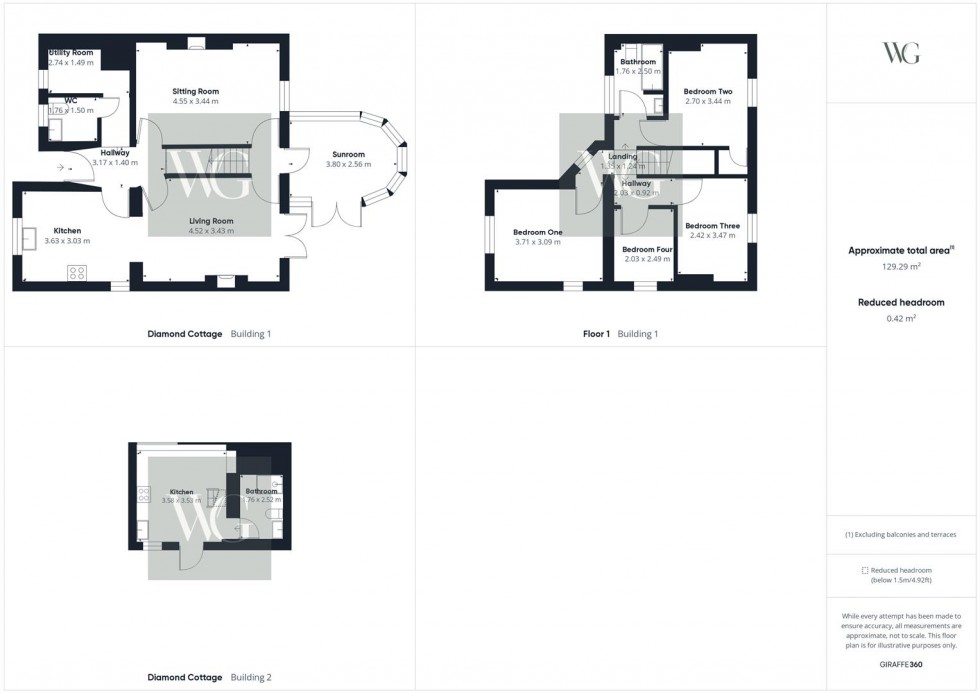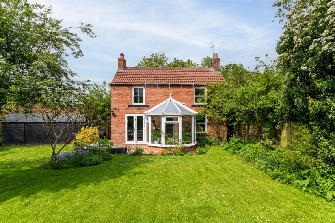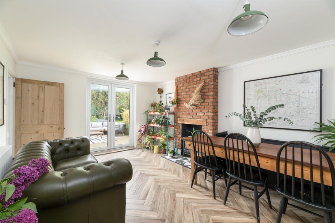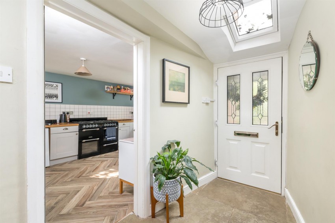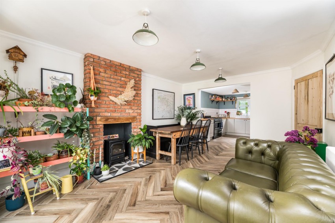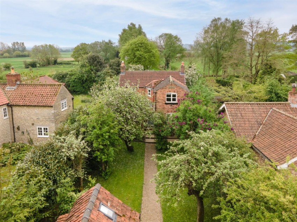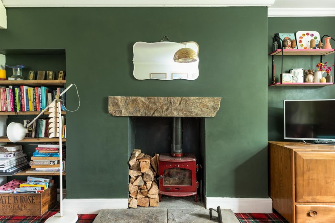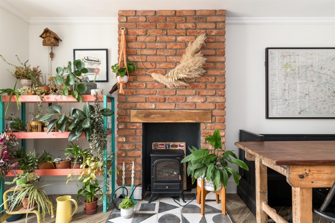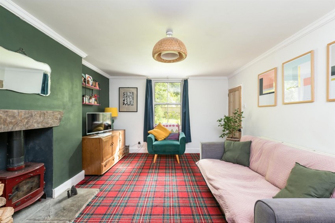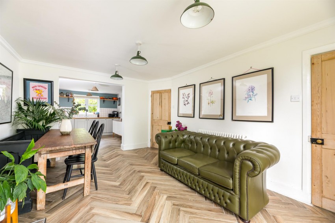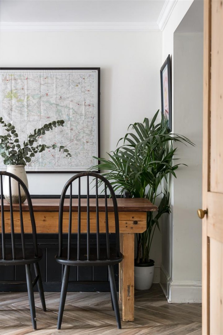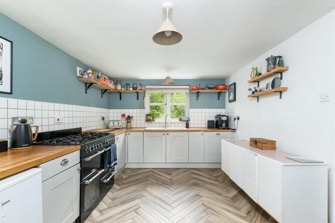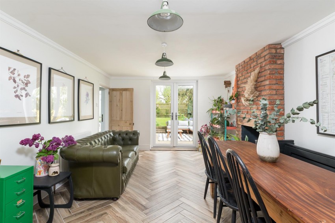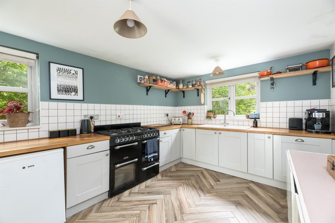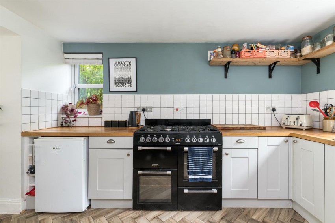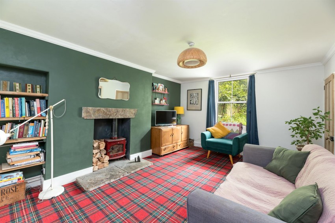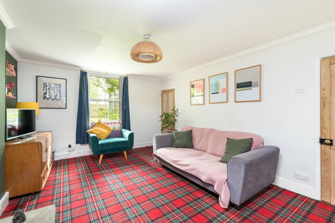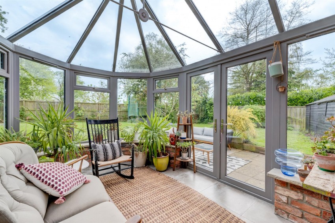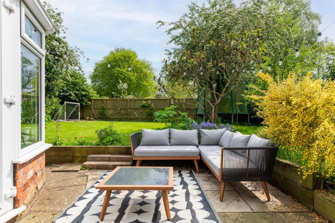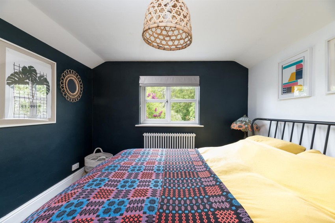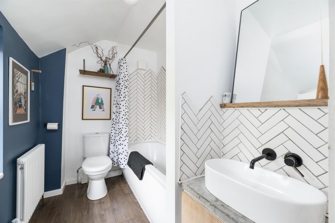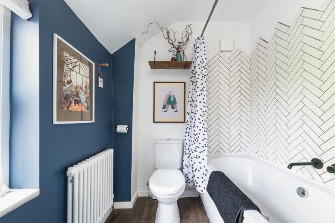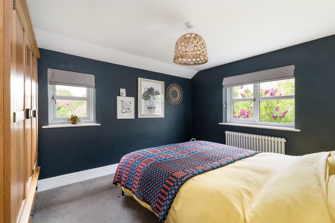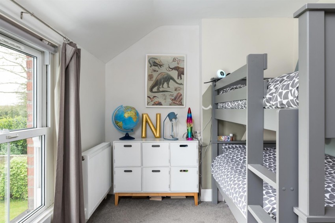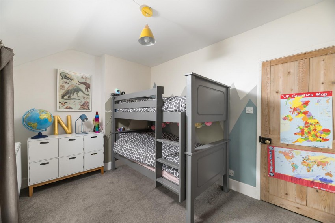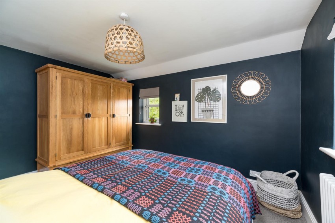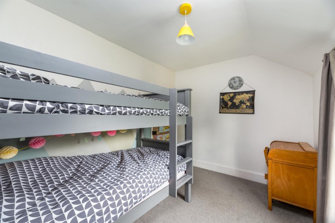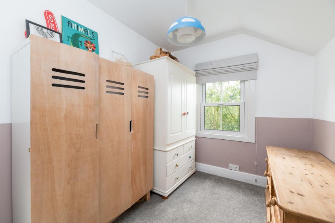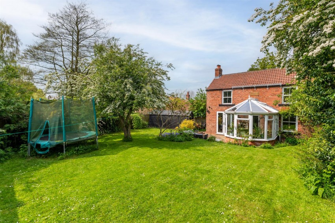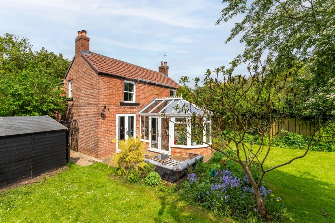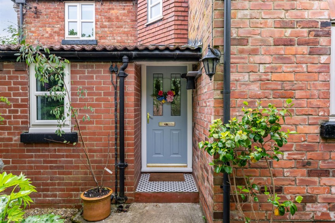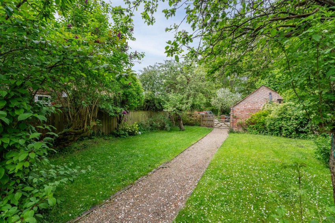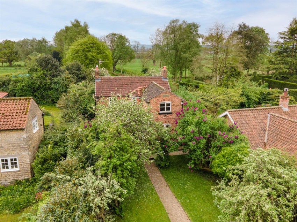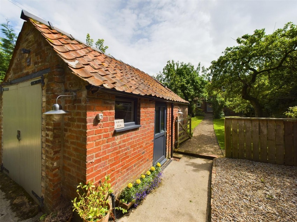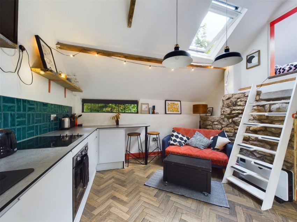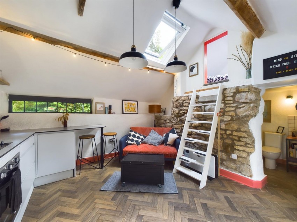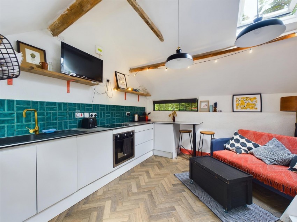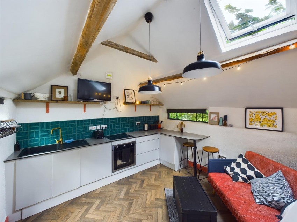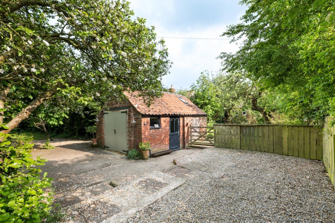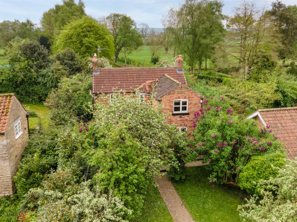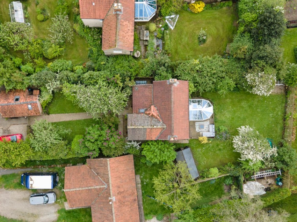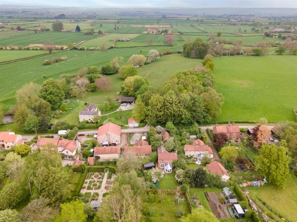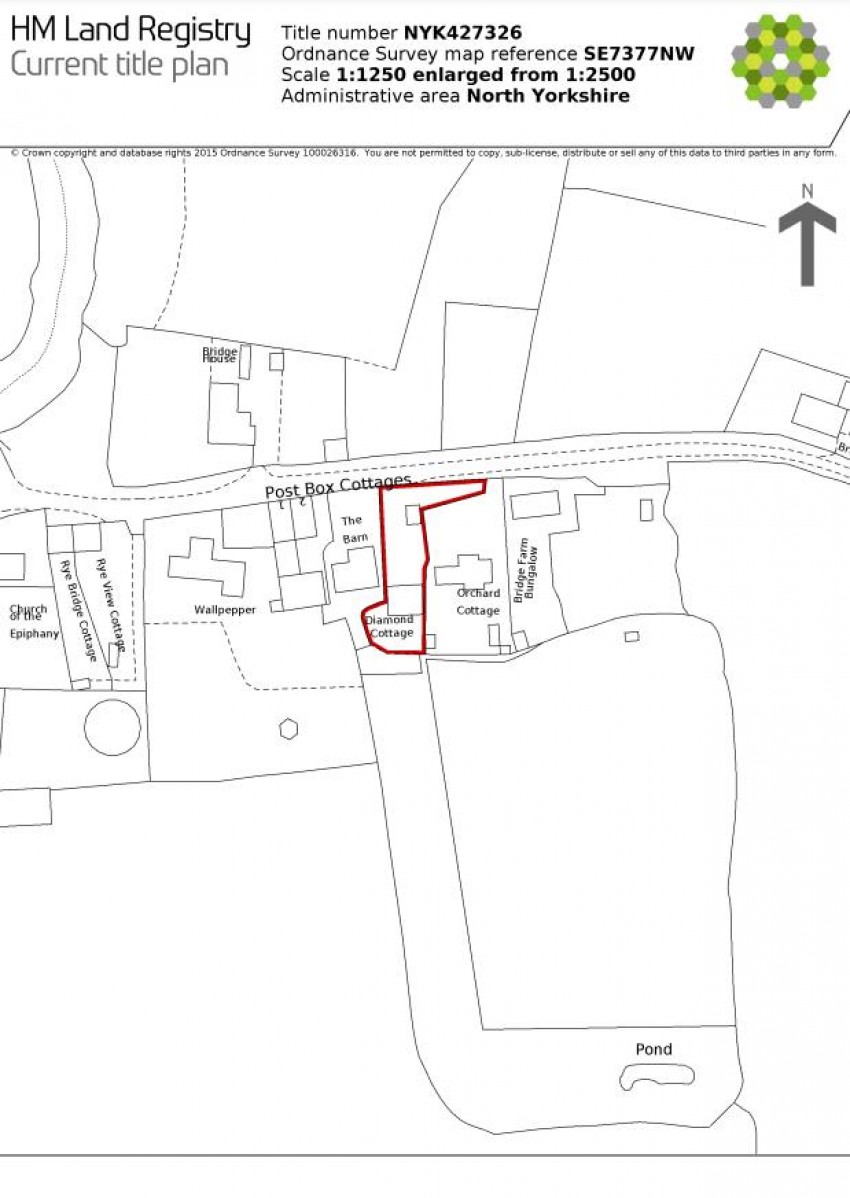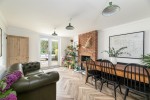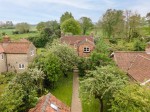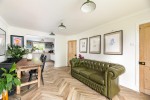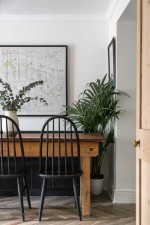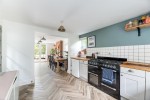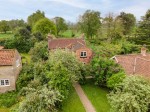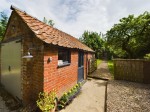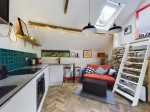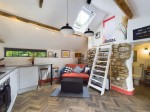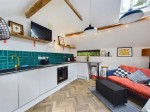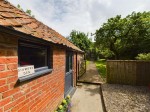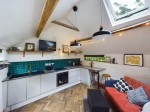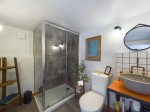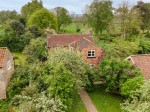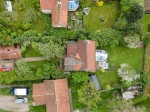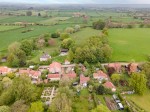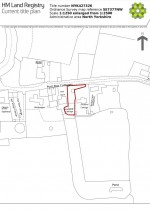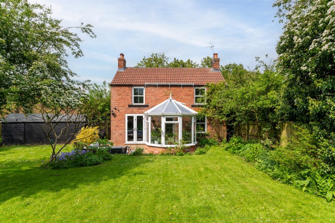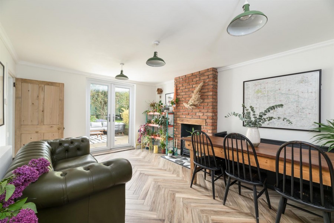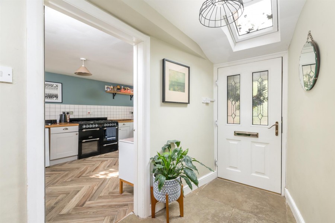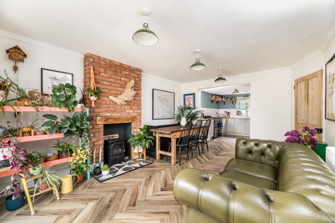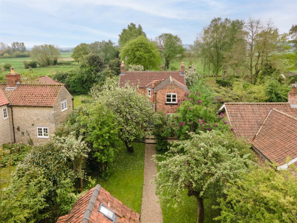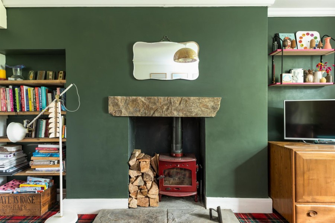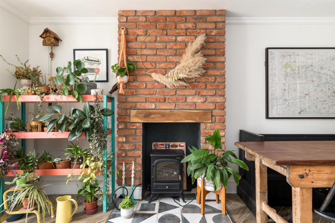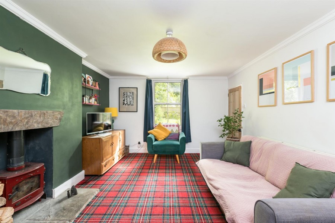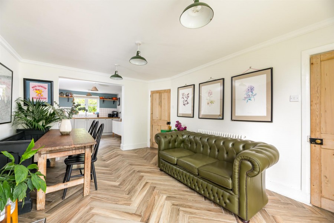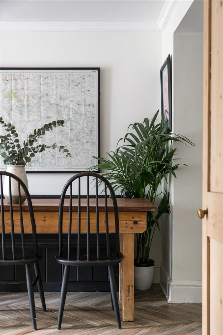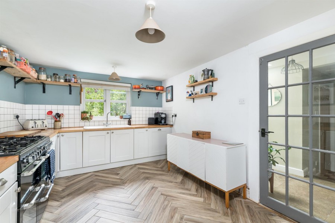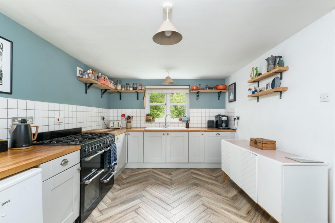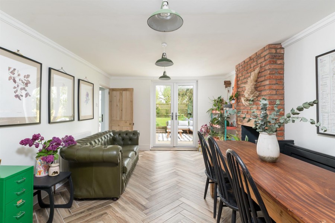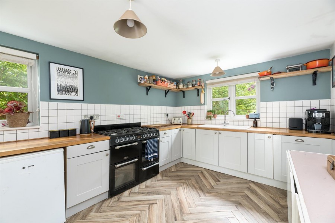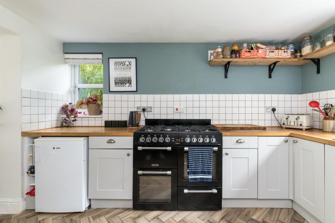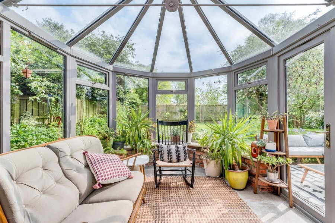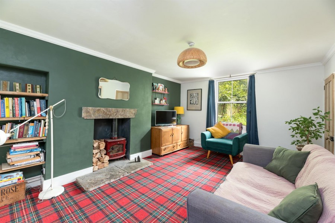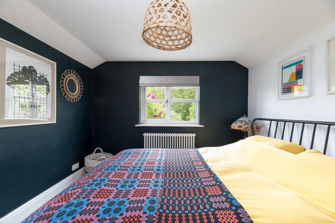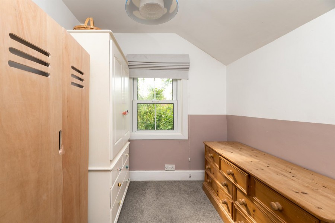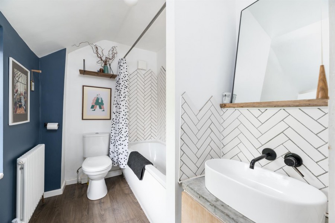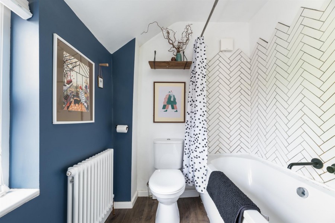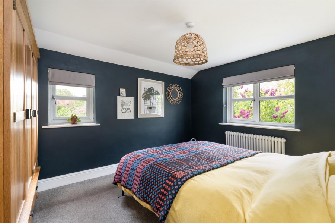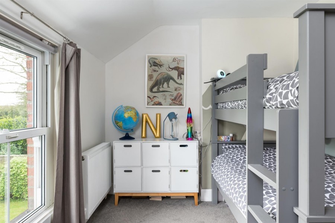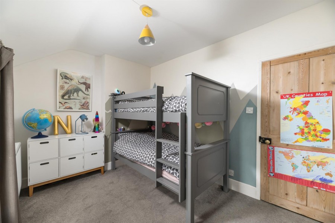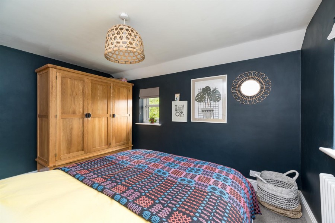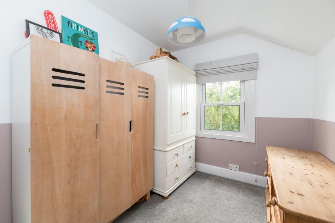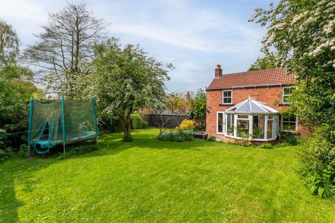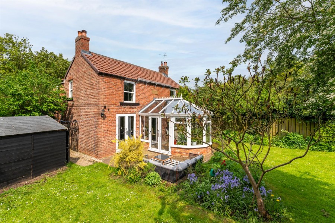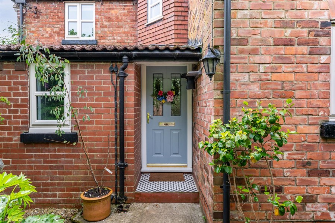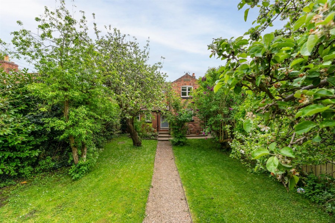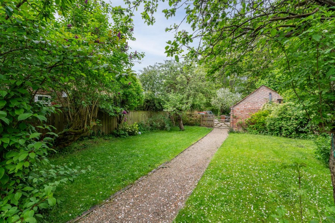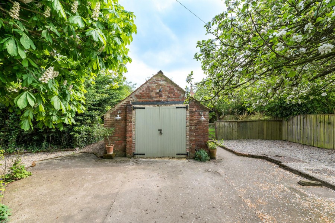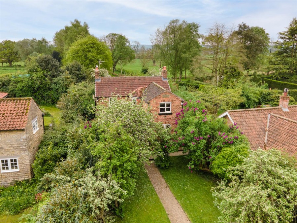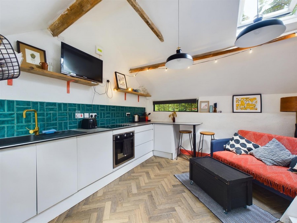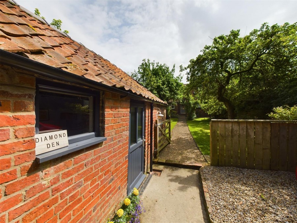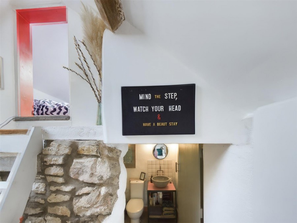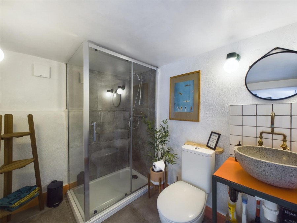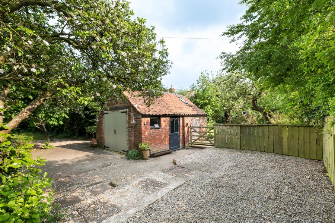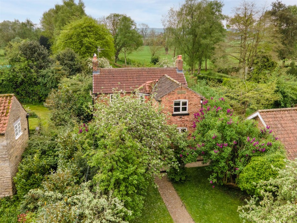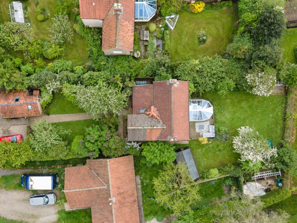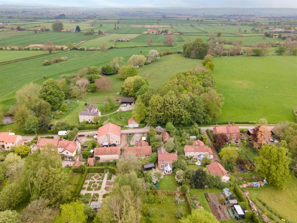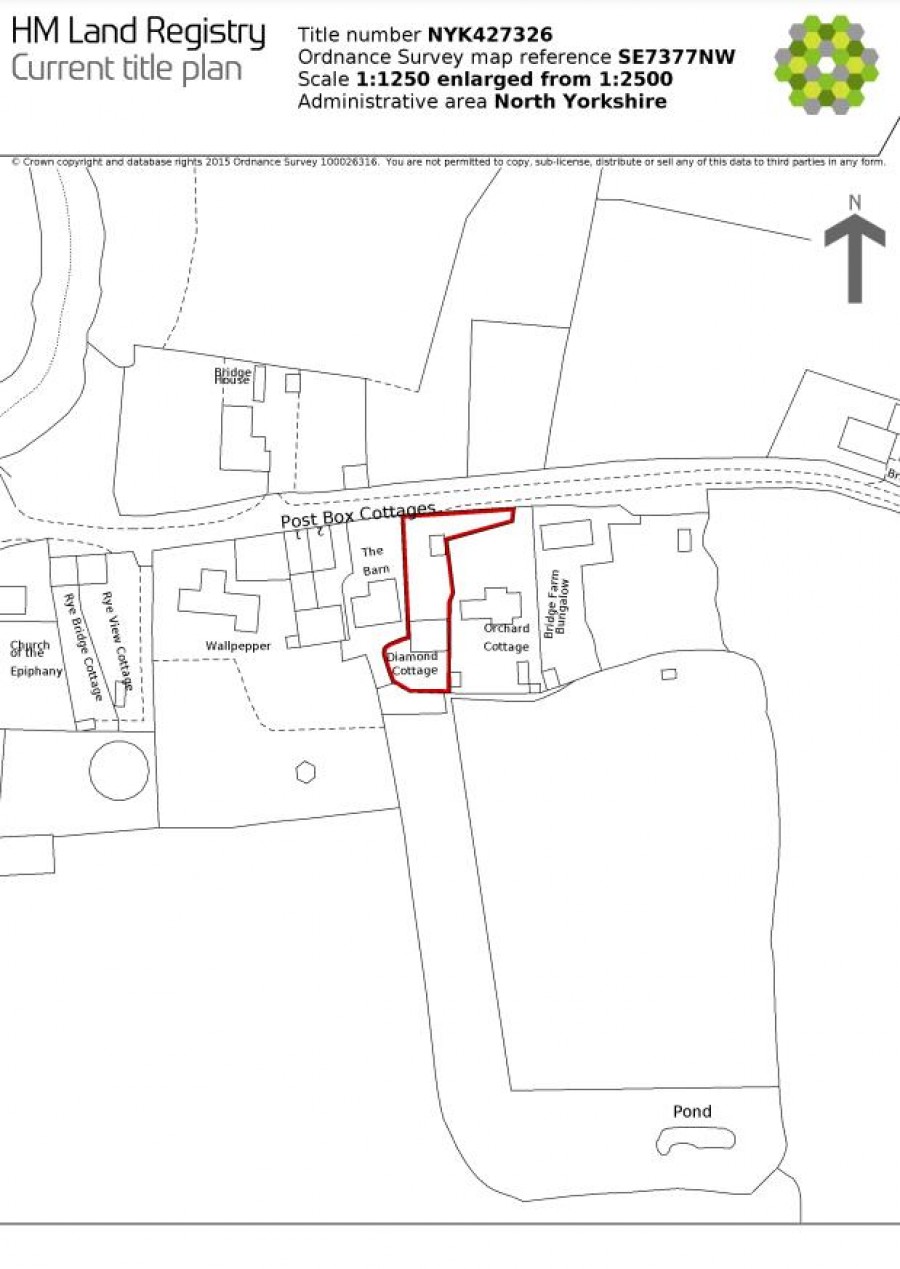Diamond Cottage is a beautiful Victorian cottage with annexe "Diamond Den" set back from the road in a private, peaceful, tranquil setting with pretty cottage gardens to the front and a good sized south facing rear garden. The cottage was built in 1897 and extended in 1993. This gorgeous cottage occupies a private plot set back off the lane with a long garden to the front and gravelled path leading to the front door.
The current vendors have lovingly restored the cottage over recent years and also created an annexe in the front garden "Diamond Den", run as a very successful holiday let with a private parking space and garden area.
Butterwick is a quiet, rural hamlet located between the villages of Barton le Street and Brawby, within a picturesque area set on the River Rye with plenty of local walks. A range of amenities can be found within the market town of Malton including a railway station which is approximately seven miles away and York is approximately 25 miles.
DIAMOND DEN
Self contained annexe at the front of the property with a parking space and garden area. This studio annexe is run as a successful holiday let/Air BnB.
ENTRANCE HALLWAY
Front door, Velux window, tiled floor, understairs cupboard, radiator and power points.
KITCHEN (3.63 x 3.03)
Double glazed windows facing the front and side aspect, wooden glazed door from entrance hall, radiator, range of wall and base units with roll top work surfaces, tiled splashback, sink and drainer unit, range cooker, extractor fan and power points.
LIVING ROOM (4.52 x 3.43)
Double doors onto the rear garden, feature fireplace, radiator and power points.
SITTING ROOM (4.55 x 3.44)
Double glazed sliding sash window facing the rear aspect, log burning stove, radiator and power points.
GUEST CLOAKROOM
Low flush WC, sink, window to front aspect.
UTILITY ROOM
Double glazed window facing the front aspect, tiled floor, range of wall and base units with roll top work surfaces, tiled splash back, space for washing machine, oil fired boiler, sink and drainer unit, extractor fan and power points.
SUN ROOM (3.80 x 2.56)
UPVC double glazed windows facing the side and rear aspects, stone window sill, tiled floor and power points
FIRST FLOOR LANDING
BEDROOM ONE (3.71 x 3.09)
Double glazed window to the front & side aspects, radiator.
BATHROOM
Double glazed sliding sash window facing the front aspect, radiator, three piece bathroom suite comprising of; panel enclosed bath with taps, low flush WC, wash hand basin on stand.
BEDROOM TWO (2.70 x 3.44)
Double glazed sash window facing the rear aspect, walk-in cupboard with light and skylight, radiator and power points
BEDROOM THREE (2.42 x 3.47)
Double glazed sash window facing the rear aspect, radiator.
BEDROOM FOUR (2.03 x 2.49)
Double glazed window to the front aspect, radiator.
REAR GARDEN
Private south facing rear gardnen mainly laid to lawn with plant and shrub borders, mature garden, fruit trees, vegetable plot, patio area, outside tap, outside light, side and rear entrance.
SERVICES
Mains electric, water, drainage. Oil fired central heating.
COUNCIL TAX BAND E
PARKING
Parking spaces to the front of the property.
TENURE
Freehold.
