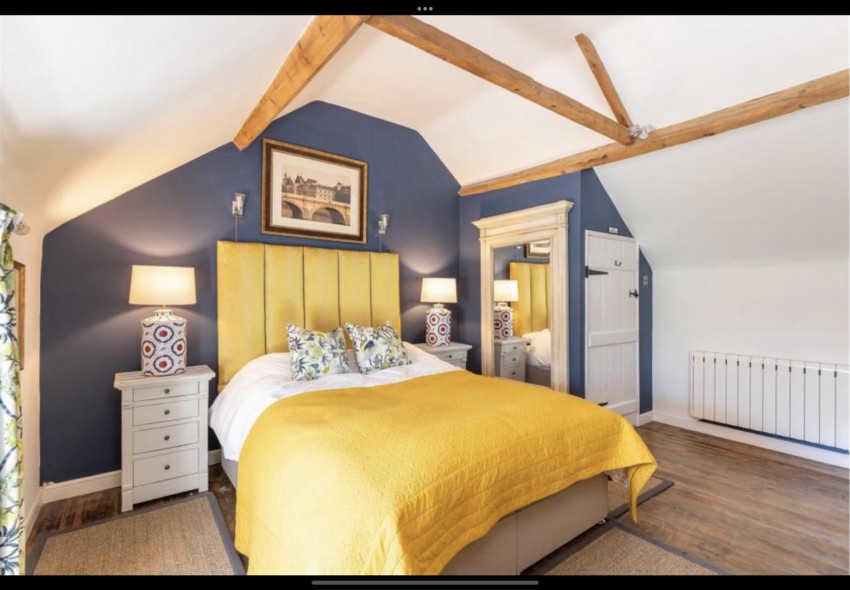The accommodation comprises; Yew Tree Cottage; sitting room with log burner, kitchen/breakfast room, ground floor bedroom with ground floor shower room/utility room. There are two double bedrooms and a beautiful house bathroom to the first floor.
Blacksmiths Cottage comprises; sitting room with stairs up to a double bedroom. On the ground floor there is a fully fitted kitchen, shower room and door leading to delightful south facing cottage garden with patio, decked terrace and hot tub.
Outside there is a small front garden, enclosed by iron railings. To the rear aspect there is a private landscaped rear garden which is currently split into two, but can easily become one again. There is a patio area with Arbour above, hot tub, lawned grass with plant and shrub borders and gravelled driveway with parking for multiple vehicles. Both cottages benefit from recently installed Heritage secondary double glazing throughout, to the original sash windows.
There is vehicular access and parking for several vehicles to the rear of the properties along with two useful outbuildings.
EPC RATING E
YEW TREE COTTAGE
ENTRANCE HALLWAY
Wall lights, beamed ceiling and stairs to first floor landing.
SITTING ROOM (4.50m x 3.89m)
Window to front and side aspect, beamed ceiling, spacious under stairs storage cupboard, wall lights, feature fireplace with log burner, power points and radiator.
KITCHEN (4.44 x 3.58)
Window to front aspect, beamed ceiling, range of Shaker style wall and base units with solid oak worktops, Belfast sink, integrated dishwasher, space for Range cooker, Space for fridge/freezer, bespoke built shelves, power points, electric radiator.
GROUND FLOOR BEDROOM (2.30m x 4.35)
Window to rear aspect, fitted shelves, exposed brick wall and radiator, doors leading to south facing garden.
GROUND FLOOR EN-SUITE
Window to rear and side aspect, door to rear aspect leading to rear garden, tiled flooring, fully tiled shower cubicle with power shower, cupboard housing water cylinder, plumbed for washing machine, Belfast sink, high flush WC and radiator.
FIRST FLOOR LANDING
Beamed ceiling, wall lights and radiator.
HOUSE BATHROOM
Window to side aspect, wood flooring, beamed ceiling, wall wood paneling, free standing copper bath with mixer taps and shower attachment, low flush WC and walk in fully tiled shower cubicle with power shower.
BEDROOM TWO (4.41m x 3.52m)
Window to front aspect, beamed ceiling, newly laid carpet over original wood flooring and feature fireplace.
BEDROOM THREE (4.51m x 3.91m)
Window to front aspect, beamed ceiling, original wood flooring, storage cupboard used as wardrobe.
GARDEN
South facing, patio area with Pergola Arbour above, range of plant and shrub borders, hot tub, gravelled area for parking for two vehicles and original brick outbuilding, garden shed.
BLACKSMITHS COTTAGE
KITCHEN (2.23m x 2.50m)
Window to side aspect, door leading to garden, fitted kitchen with integrated dishwasher, electric oven, electric hob, extractor fan, Belfast sink, integrated bin, breakfast bar, tiled splash back and tiled flooring.
SITTING ROOM (3.58m x 3.32m)
Door to front aspect, window to front aspect, plantation shutters with views to Parish Church, electric wood burner, beamed ceiling, wall lights, under stairs storage cupboard and fitted shelves.
SHOWER ROOM
Window to rear aspect, tiled flooring, partly tiled walls, wall mounted towel radiator, walk in shower cubicle with electric power shower, low flush WC and wash hand basin with pedestal.
BLACKSMITHS COTTAGE BEDROOM (4.40m x 3.58m)
Original sliding sash window and plantation shutters to front aspect with views over Parish Church, original wood flooring, feature fireplace and wall lights, range of newly fitted bespoke wardrobes, Velux window to rear.
GARDEN
South facing, outbuilding with power and plumbing for washing machine, patio area and lawned grass area with range of plant and shrub borders and outside tap, new decked terrace with recently installed hot tub.
SERVICES
Mains water, electricity and drainage. Electric Heating.
HOLIDAY LET INFO
Blacksmith's cottage is a very successful holiday let via Air B & B
Contact Agent for further information
TENURE
Freehold.

