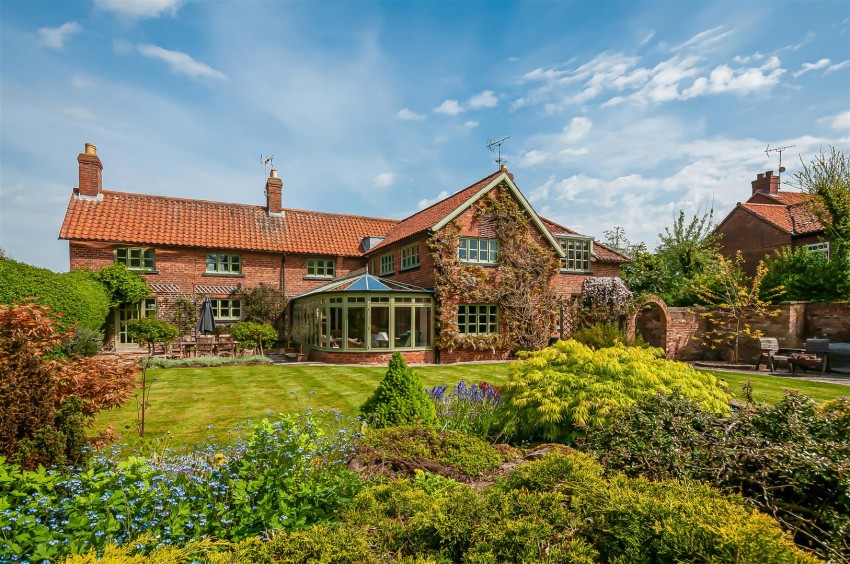The property briefly comprises open porch, cloaks/wc, entrance hall, utility room, living room, study, snug, conservatory, kitchen/ dining room, front lobby, landing, five bedrooms one with en-suite facilities and family bathroom. The property sits on approximately 2/3rd of an acre site with garage, parking, landscaped gardens and tennis court. PRIVATE SOUTH FACING GARDENS WITH TENNIS COURTS.
Hutton Cranswick is a thriving village, situated just 3 miles south of Driffield on the A164 road to Beverley in the county of East Yorkshire. It has a good selection of amenities including; a mini market, butcher shop, fish and chip shop, post office, farm shop, hairdresser, train station within walking distance, a public house that serves food, village school, pond and play park. Being in close proximity to Driffield, you also benefit from excellent transport links accessing the neighbouring costal roads and road networks to the motorways.
EPC rating TBC
OPEN PORCH
A large open fronted brick built porch. Door to entrance.
ENTRANCE VESTIBULE
With slate flooring, radiator, double timber glazed door to entrance hall.
CLOAKS/WC
A white suite comprising wall mounted wash hand basin, wc, radiator, tiled flooring and window to front elevation.
ENTRANCE HALL
A spacious hallway with 'Iroko' hardwood flooring, radiator, stairs leading off and understairs cupboard. Doors to.
UTILITY ROOM
With quarry tiled flooring, floor standing gas central heating boiler, wall and base units, stainlees steel sink and taps, clothes creel, space for washing machine and tumble dryer. Rear entrance door to garden.
LIVING ROOM
With coving, ceiling spotlighting, open 'baxi' fire with underfloor vent, two radiators, TV point, window to rear garden, georgian glazed windows with french doors to conservatory.
STUDY
With radiator, window overlooking the vilage green to the front elevation and laminate flooring.
SNUG
With feature brick fireplace, oak beam, 'Iroko' flooring, beamed ceiling, four wall lights, storage cupboard, sliding patio doors to conservatory,window to front elevation overlooking the village green and door to kitchen/ dining room.
CONSERVATORY
A 'bespoke' hardwood conservatory/ day room which is fully double glazed, opening skylights, modern style radiator, tiled flooring, lighting and French doors to garden.
KITCHEN/ DINING ROOM
A beautiful light and spacious room with dual aspect, handmade 'pippa' oak units, wall, base, plate rack, three full height units to recess, belfast sink with mixer taps, granite work surfaces, dresser unit with granite top, built-in dishwasher and space for fridge freezer. Brick feature recess with gas fired four oven 'AGA' with two ring hob and hot plate warmer, tiled splash back, tiled flooring. Ceiling spotlighting, radiator, victorain original cast feature fireplace, door to front lobby and door to rear garden.
FRONT PORCH/ LOBBY
With timber entrance door, tiled flooring and windows to front and side elevations.
FIRST FLOOR LANDING
With loft access, storage cupboard housing hot water cylinder, window to front elevation overlooking the village green, radiator, book case, window seat and doors to bedrooms and bathroom.
MASTER SUITE
A light and spacious room overlooking the rear garden, range of built-in wardrobes and drawers, stripped flooring, velux window and ceiling spotlighting.
EN-SUITE
With white suite comprising, panelled bath, electric shower over, pedestal wash hand basin, bidet, low level wc, radiator, stripped timber flooring, wooden panelling to walls, velux window and extractor.
BEDROOM 2
With stoarge cupboards, three windows, two to the side and one to the rear elevation and two radiators.
BEDROOM 3
A spacious bedroom which was originally two rooms, with windows to front, rear and side elevations, feature cast iron fireplace, loft access and TV point.
BEDROOM 4
With radiator, window to rear elevation and built-in wardrobe.
HOUSE BATHROOM
With shower cubicle, thermostatic shower and glass screen, panelled bath, low level wc, pedestal wash hand basin, velux window, tiled flooring, timber panelled walls, tiled splash back, radiator and heated towel ladder, shelving and extrcator fan.
FIRST FLOOR STUDY/ BEDROOM 5
With range of built-in storage cupboards, radiator and window to front elevation.
FURTHER LANDING
With window to front elevation and radiator.
GARAGE
The integral brick garage has a remote door to the front elevation and an up and over manual door to the rear elevation. (Access to the garage from the entrance hall).
Power and light connected.
PARKING
There is a parking area at the front of the property.
GARDEN
SITUATED ON THE EDGE OF THE PICTURESQUE VILLAGE GREEN. To the front of the property there is a hawthorn hedge boundary, tarmac driveway leading to the integral garage, gravelled area and side gated access to the rear garden.
To the rear of the property lies a substantial landscaped rear garden with an adbundance of colour and charm. With soft lilac coloured 'wisteria' growing up the rear of the property, 'Montana' clematis spreading over the garage archway, flower beds, with low level trees and shrubs with garden pond and waterfall. There are many trees, cherry, birch and maple to name a few! Stone flagged patio areas, cobbled seating area, log store and timber garden shed.
To the southern end of the garden there is a gated access where the TENNIS COURT lies beyond, further the garden is screen by trees and hedging.
The boundaries are mainly hedges and wired fencing. The property has an outside tap, outside lighting and cast iron gutters.
TENNIS COURT
The tennis court is located at the southern aspect of the garden surrounded by trees and beech hedging. It is a hard court and is constructed in tarmac by”En Tout Cas “
WORKSHOP
There is a brick workshop with pantile roof in the garden. Power and light connected.
TENURE
We understand that the property is Freehold.
SERVICES
All mains servcies are connected to the property.
ENERGY PERFORMANCE CERTIFICATE
TBC
COUNCIL TAX BAND
The council tax band is F.

