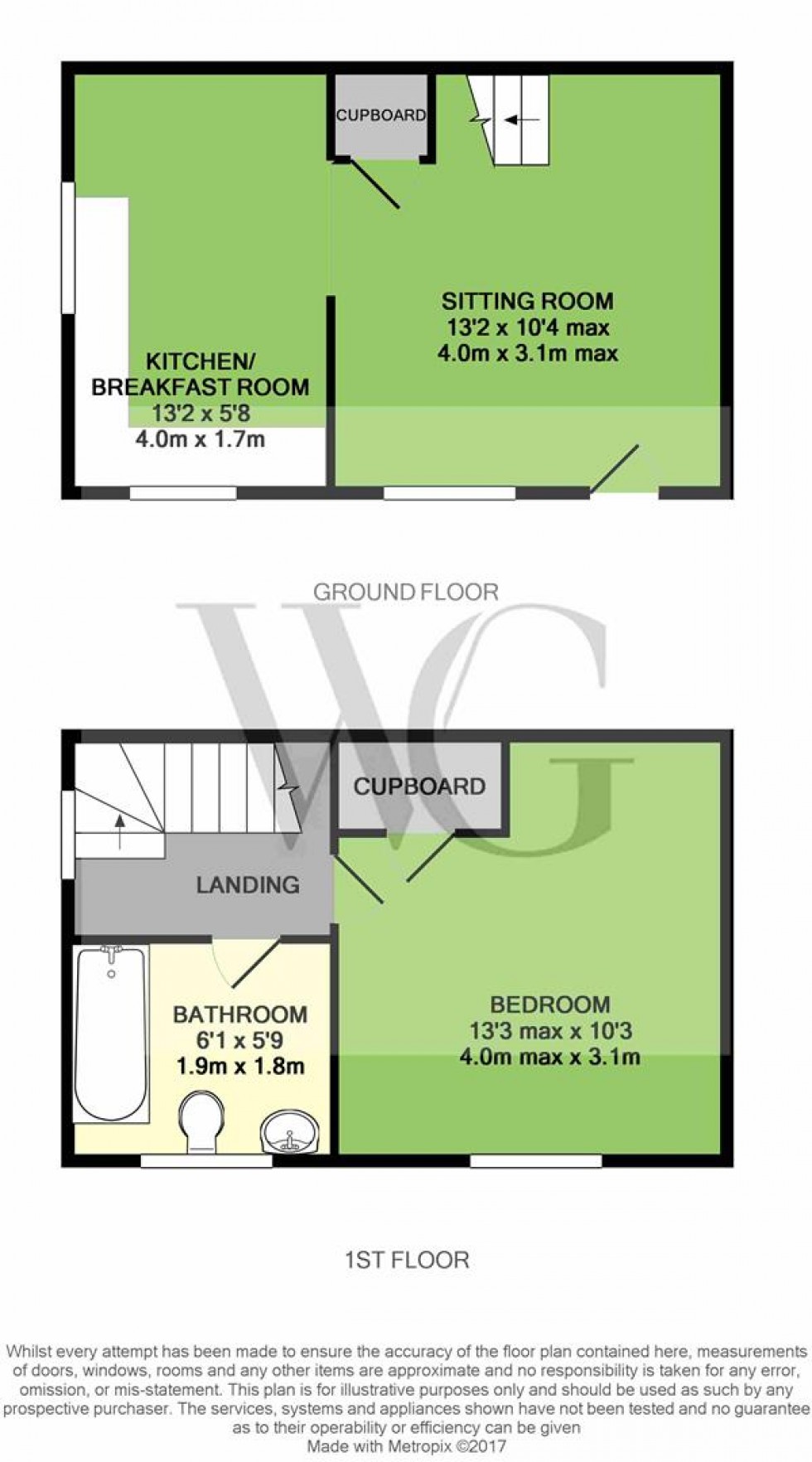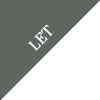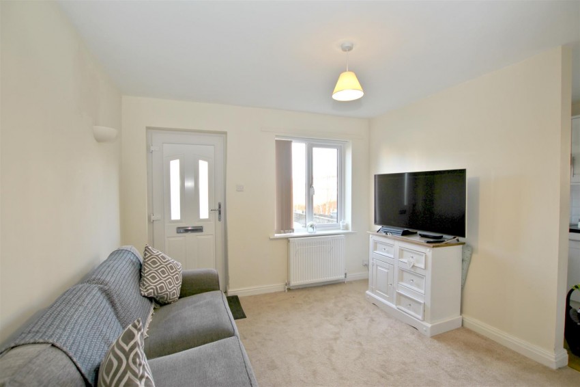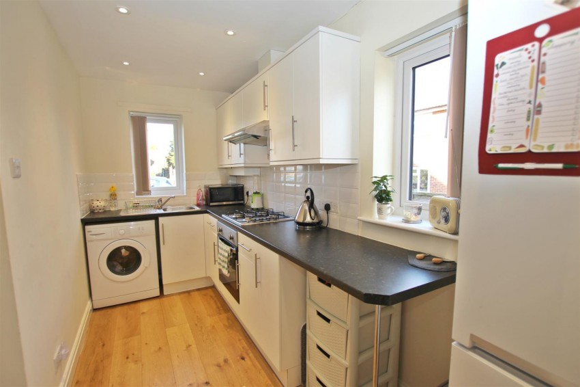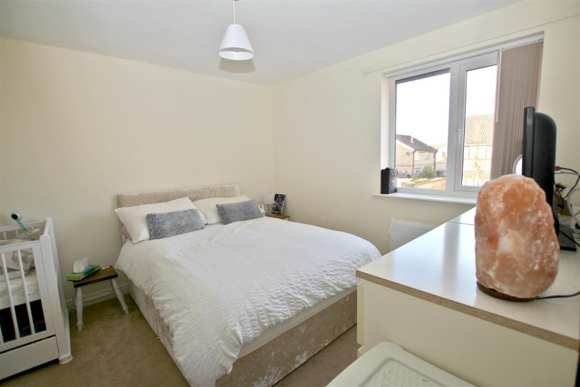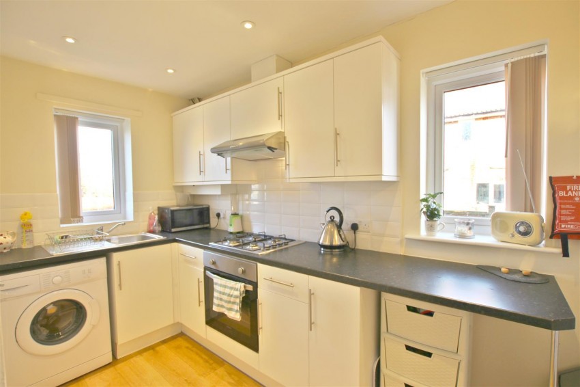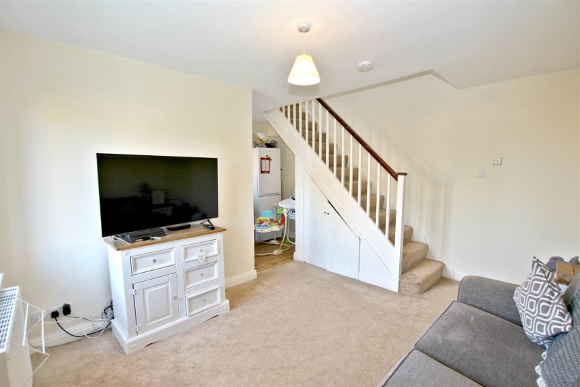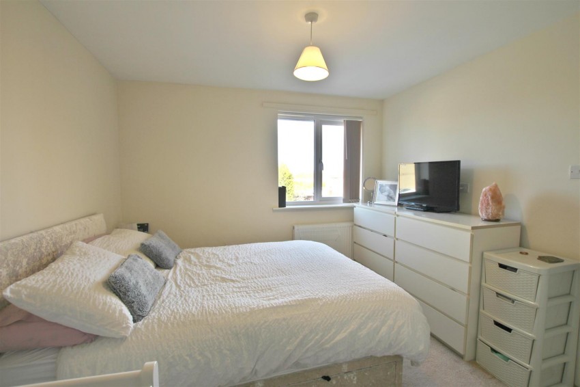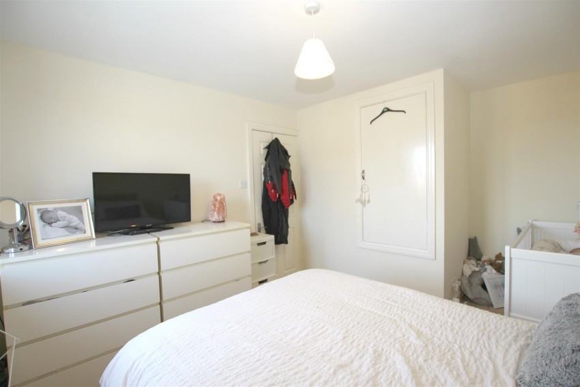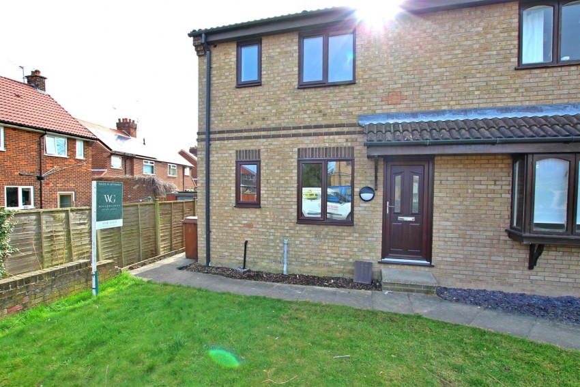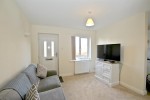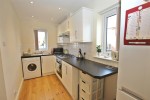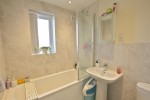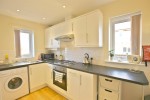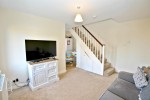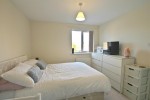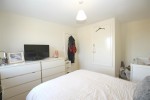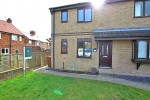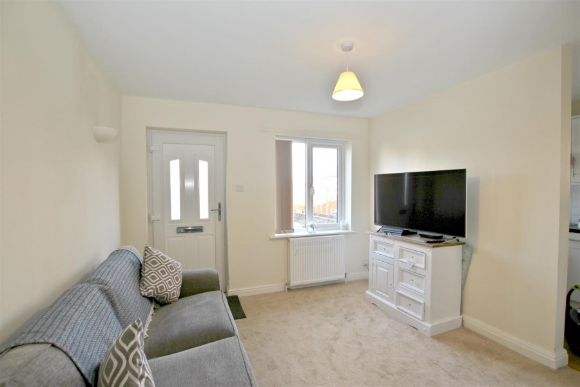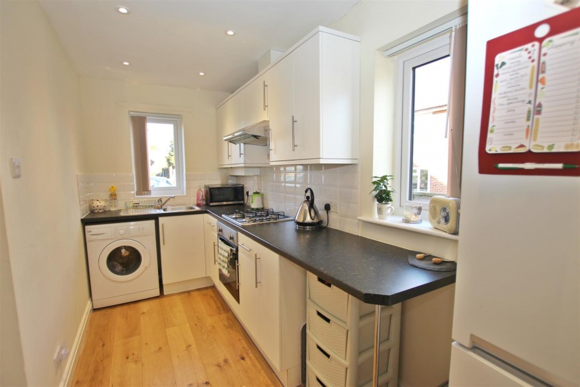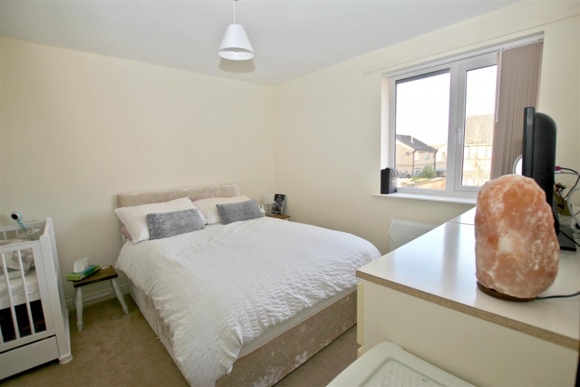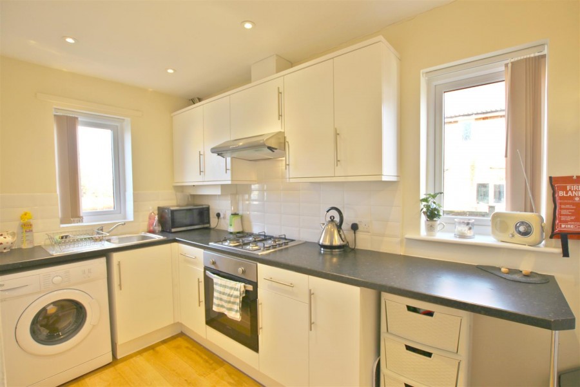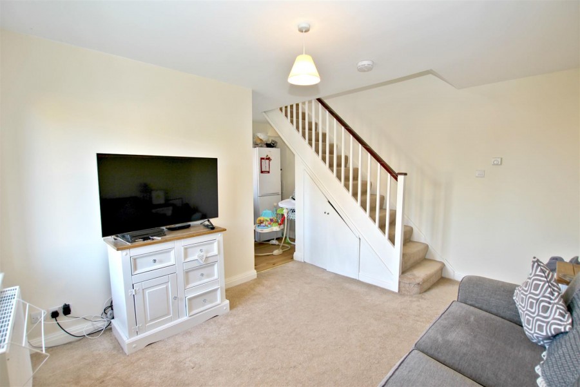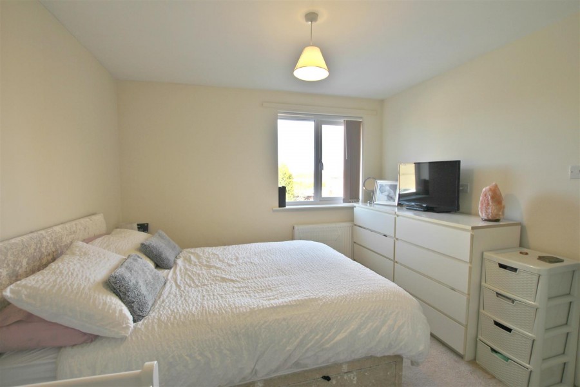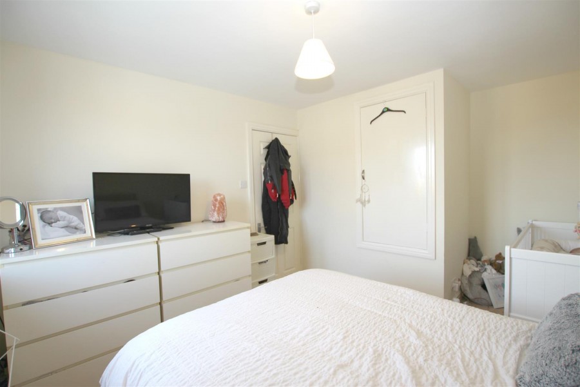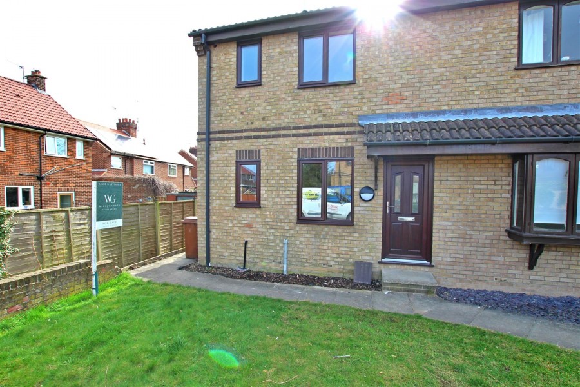Allocated parking and rear garden.
Available to let on an Assured Shorthold Tenancy, long term let preferred.
No pets, no smokers.
EPC Rating C
SITTING ROOM (3.15m x 4.01m)
UPVC window & door to front elevation, radiator, telephone point, TV point, stairs leading to the first floor, under stairs storage cupboard.
BREAKFAST KITCHEN (4.01m x 1.73m)
Contemporary wall and base units with roll top work surfaces, electric built in oven with gas hob, fridge freezer and washing machine, boxed in Combi gas boiler, tiled splash backs, radiator, wood effect flooring, UPVC double glazed window to the front and side aspects. Space for small table or breakfast bar.
FIRST FLOOR LANDING
Loft access, UPVC window to the side.
BEDROOM (3.12m x 4.04m)
Over stairs storage cupboard, UPVC window to the front, radiator, TV point.
BATHROOM (1.75m x 2.11m)
White bathroom suite. Shaver point, heated towel rail, spotlights, UPVC opaque window to front elevation, pedestal wash basin, low level WC, panel bath with mixer tap, power shower over bath, part tiled walls.
EXTERIOR
Rear fenced garden area with side access. To the front of the property is a drive providing parking for two vehicles.
SERVICES
Newly fitted gas boiler, mains gas, electric, water and drainage.
COUNCIL TAX BAND A
