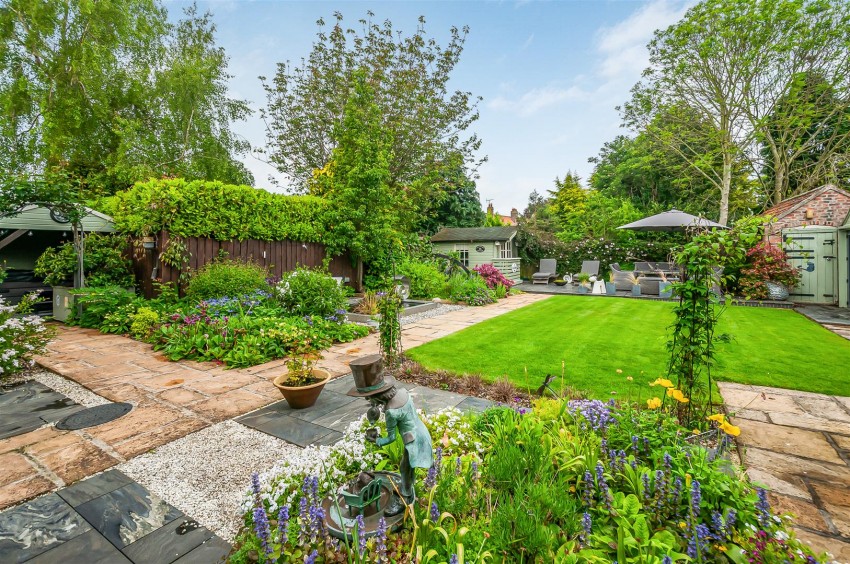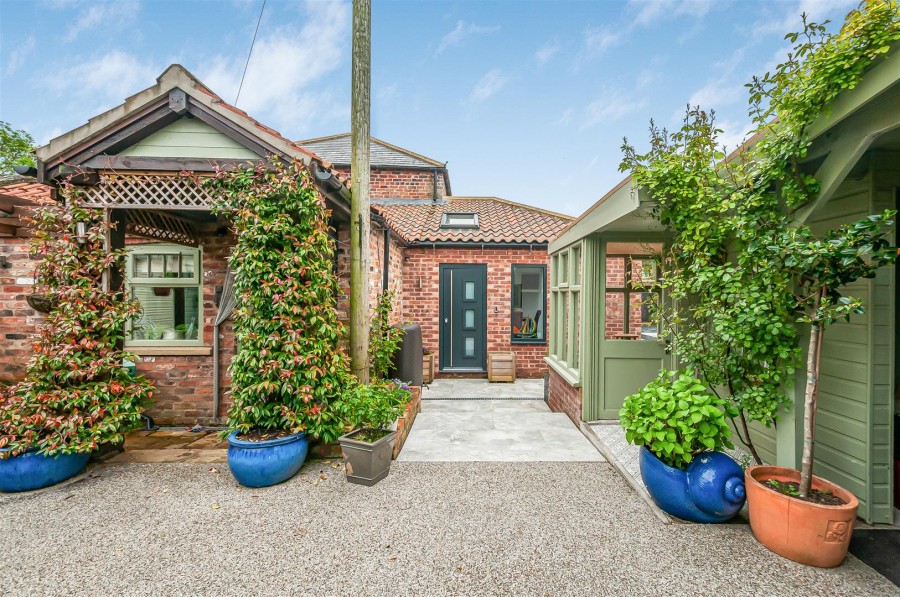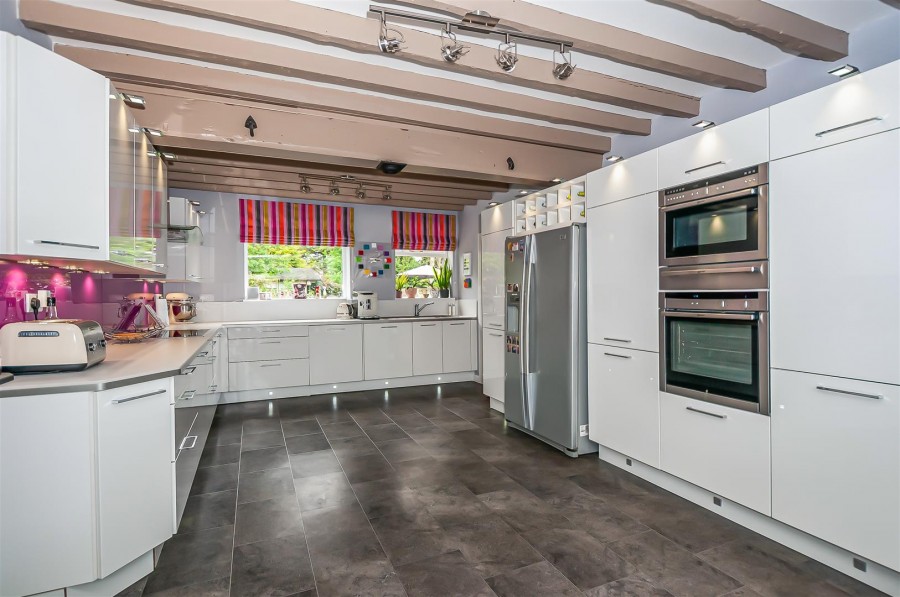THIS IS A HIDDEN GEM! Dating back to approximately 1850, the former village stables and barn which has been lovingly renovated and converted into a three bedroom family home, to a high specification in recent years. The property is versatile and modern with a twist of old, with king trusses, beams, wood burning stove, modern kitchen/ living/ dining room with bi-fold doors, snug area which could be potentially a 4th bedroom. The manicured gardens are surrounding the property with long driveway, parking, potting shed, garage, summerhouse, hot tub, brick store, outdoor kitchen and water feature with garden pond.
ONE NOT TO BE MISSED!
Skerne is a village and former civil parish located in the East Riding of Yorkshire, England. It lies approximately 1 mile (1.6 km) south of the River Hull and the Driffield Canal, and is about 2 miles (3 km) southeast of Driffield and 2 miles northeast of Hutton Cranswick. The village is surrounded by open fields and farmland, typical of the East Yorkshire landscape.
EPC rating E
ENTRANCE HALL
A light and spacious entrance to the side with modern entrance door into, 'kardean' flooring, storage cupboard and radiator.
UTILITY ROOM (3.44 x +2.67)
With oak entrance door into, wall mounted panel heater, fully fitted with range of larder, wall and base units, stainless steel sink and mixer tap, space for washing machine, ceiling spotlighting, storage with sliding doors and window to side elevation.
GROUND FLOOR BEDROOM (3.54 x 3.51)
With solid oak flooring, modern radiator, fitted wardrobes, TV Point, loft access, oak glazed French doors to garden. Perfect for anyone requiring ground floor living.
EN-SUITE
A modern white suite comprising double shower enclosure with thermostatic shower over, hand basin, low level wc, travertine tiles to the floor, heated towel ladder, window to rear and ceiling spotlighting.
KITCHEN/DINING/ LIVING ROOM (9.56 x 5.94)
With a range of modern wall, base, drawer and larder units, built-in double electric oven and microwave, induction hob with extractor over, work surface over, stainless steel sink and mixer tap, space for 'American' fridge freezer, built-in dishwasher, 'Kardean' flooring, beams to the ceiling, two windows to rear elevation.
The dining area has a TV point, radiator and bi-fold doors to garden.
The sitting area has a window to the side elevation, radiator, ceiling spotlighting, two velux windows and sound system.
REAR ENTRANCE HALL/ OFFICE
Stairs leading off, 'Kardean' flooring, radiator, stable door to garden, window to rear elevation and understairs cupboard.
SHOWER ROOM
With modern white suite comprising, shower cubicle, glass screen, thermostatic shower over, vanity drawer unit, low level wc, tiled flooring, heated towel ladder, extractor fan, wall mounted mirror with sensor light, storage unit and ceiling spotlighting.
LOUNGE (5.47 x 5.16)
With full length window, feature fireplace with beam, stone flagged hearth, wood burning stove in situ, TV point, 'Kardean' flooring, king truss beam to ceiling, two velux windows and modern radiator. Opening into.
SNUG/BEDROOM 4 (4.51 x 2.80)
With modern radiator, bi-fold doors to garden and wall lighting. Could be used as a further bedroom.
LANDING
A galleried landing with velux window, mezzanine area with beamed ceiling.
BEDROOM 1 (5.39 x 2.67)
With a king truss and beams exposed giving a lovely feature, TV point, radiator, fitted wardrobes, window to rear elevation, velux windows and ceiling spotlighting.
BEDROOM 2 (5.39 x 2.57)
With king truss, velux window, window to rear elevation, TV point and modern radiator.
BATHROOM
A modern white suite 'P' shaped bath, glass shower screen, thermostatic shower, vanity wash hand bsain, low level wc, storage cupboards, velux window and beam to ceiling and heated towel ladder.
PARKING
There is plenty of parking on the driveway.
OUTSIDE
There is a remote oak double gated access, with parking on the driveway, leading to carport. There is an open log store, shed housing the oil tank, auto lighting to the driveway and solar lights. Beautiful clematis and climbers covering the fencing and archways. Potting shed, timber glazed with power and light connected. Front patio garden which is landscaped to a high specification with stone flagged paving, tiered and raised beds with an abundance of trees, flowers, shrubs and a fabulous water fountain.
To the rear there is a hot tub within the open fronted garden room, stone flagged patio areas, large lawn, garden pond with water feature, landscaped borders full of colour. There is a brick outhouse with stable door, timber summerhouse, garden kitchen with bi-fold doors, outside tap, water butts, outside lighting, all in such a private secluded, secure area. STUNNING GARDENS!
TENURE
We understand that the property is Freehold.
SERVICES
Water, septic tank, electricity are connected to the property. The property has oil fired central heating.
ENERGY PERFORMANCE CERTIFICATE
The energy performancde rating is TBC.
COUNCIL TAX BAND
The council tax banding is a D.
NOTE
The property is set back from the road and sits proud on the plot, behind the gated access which fronts West End, Skerne.
The property is fully double glazed with timber surrounds.





