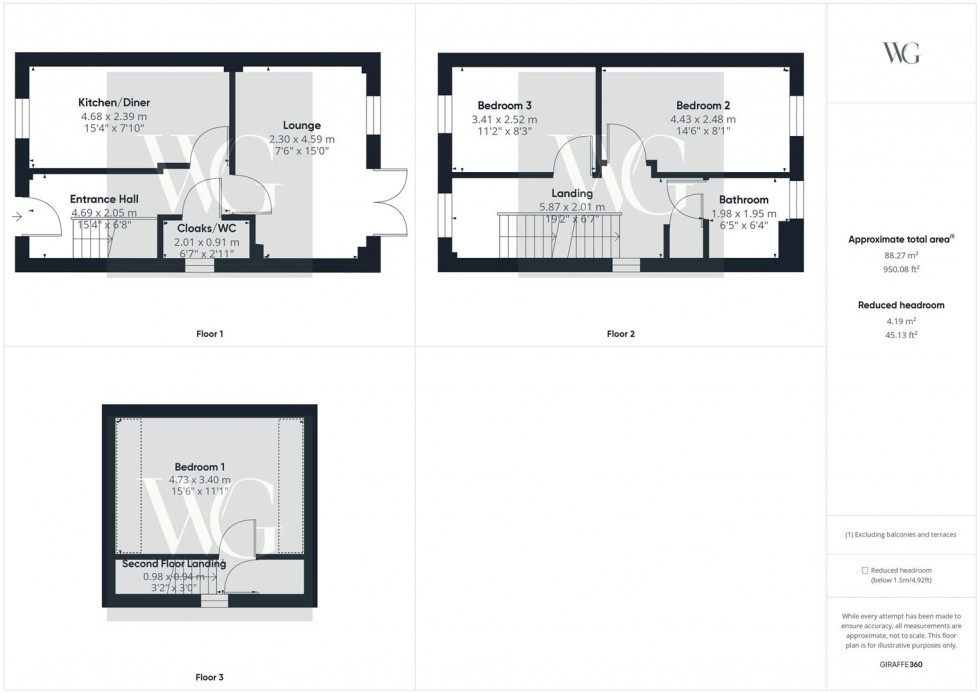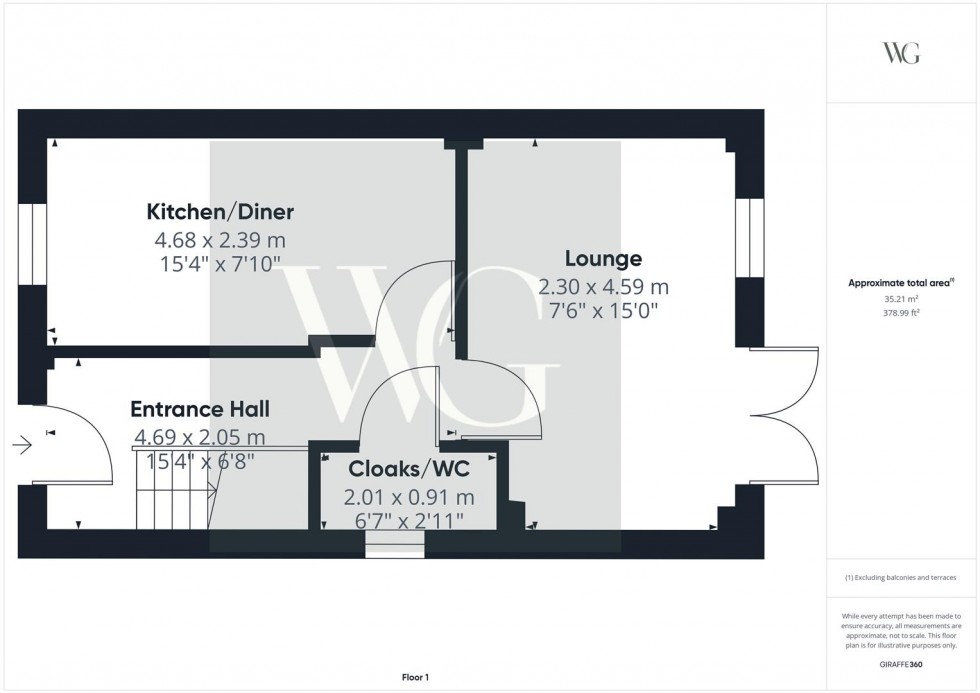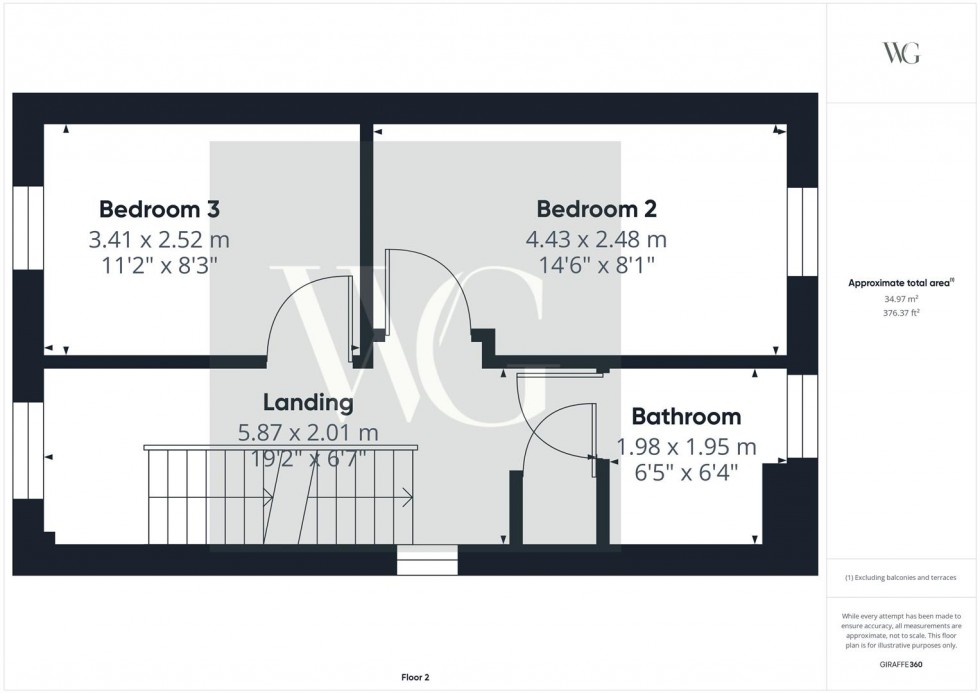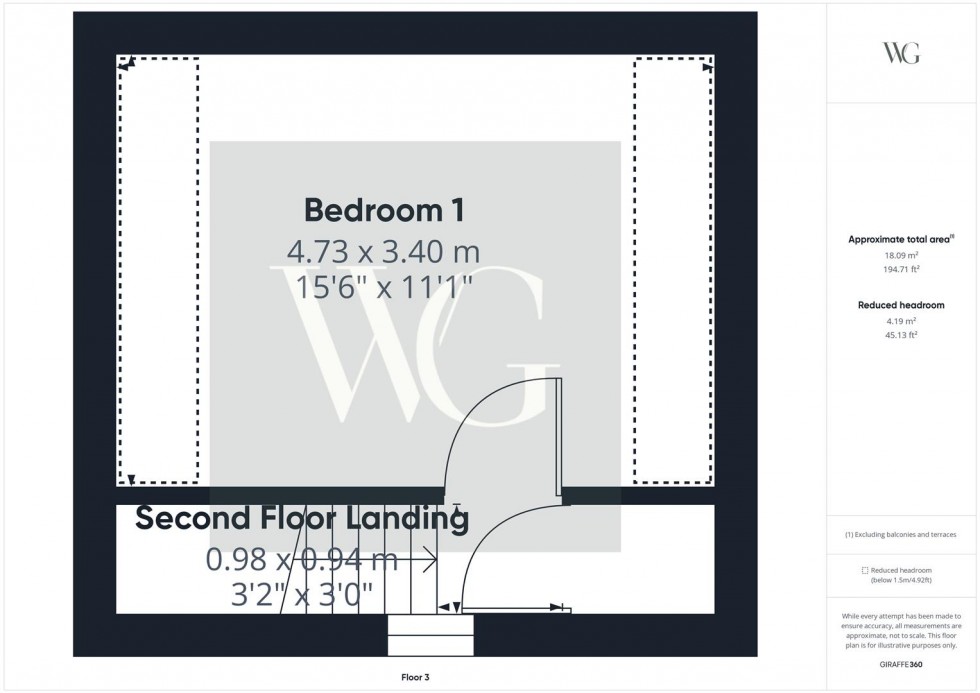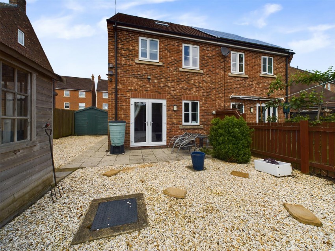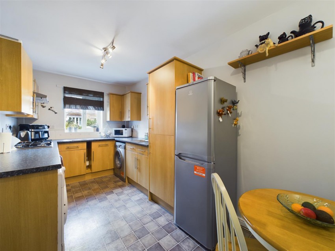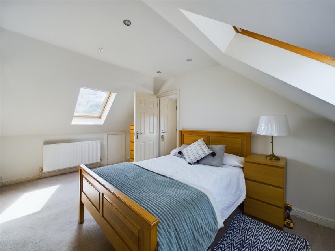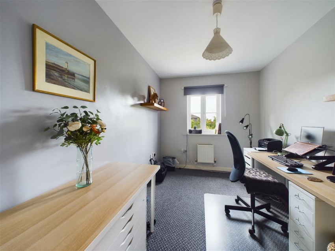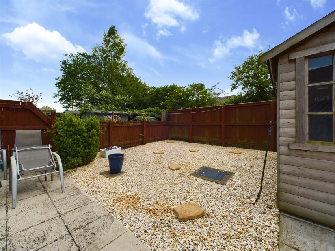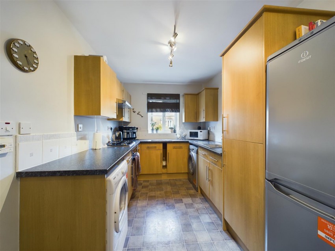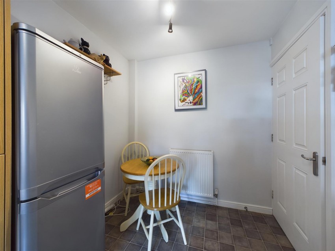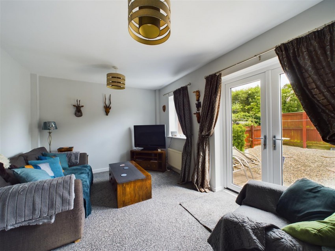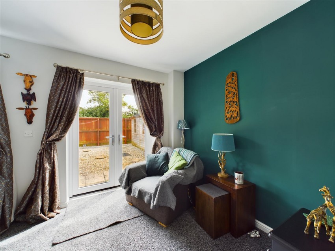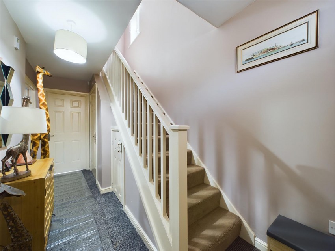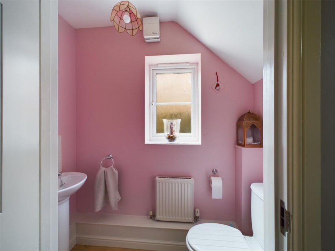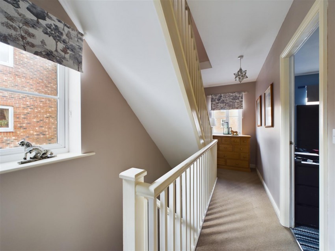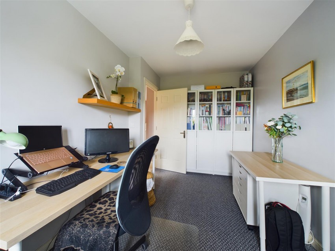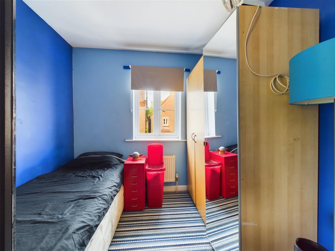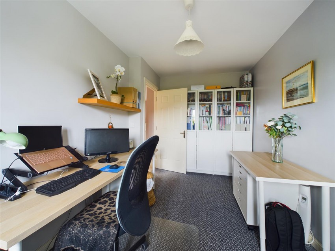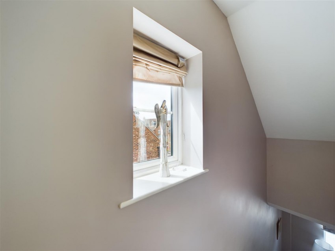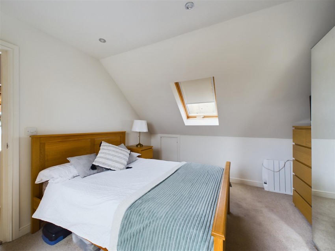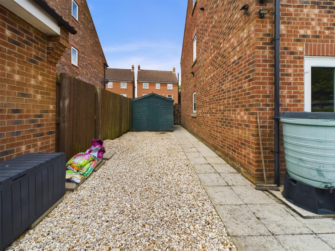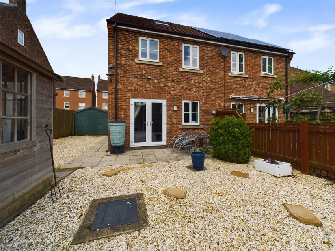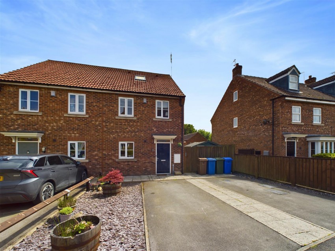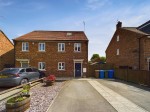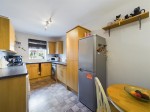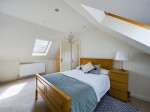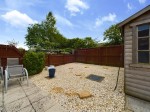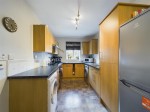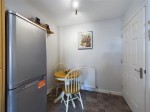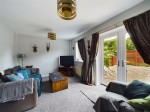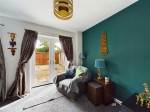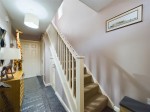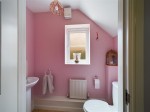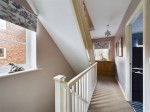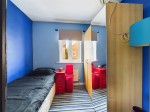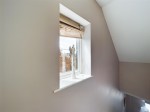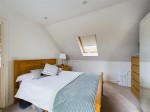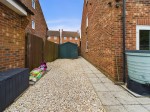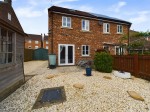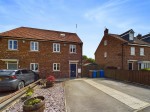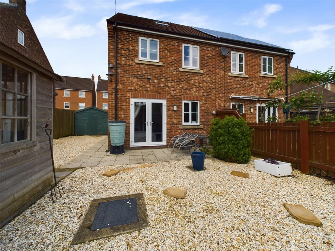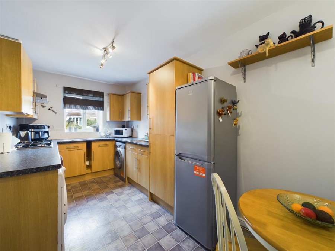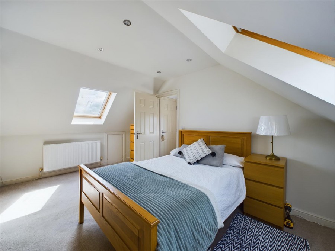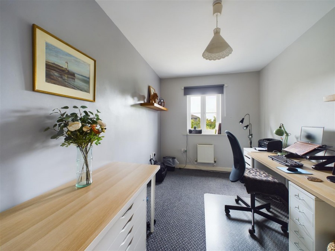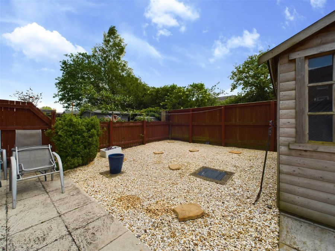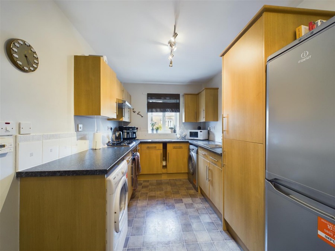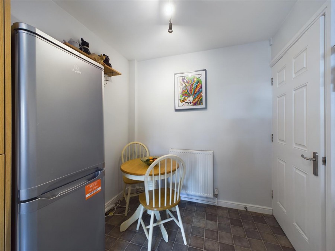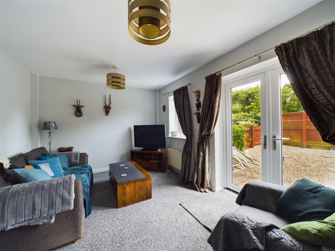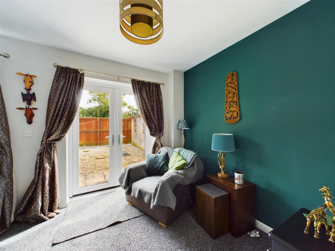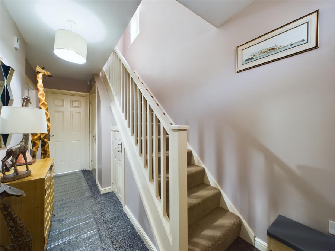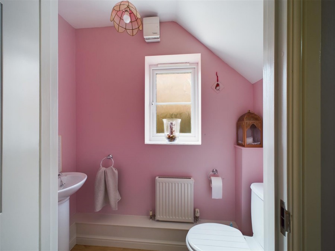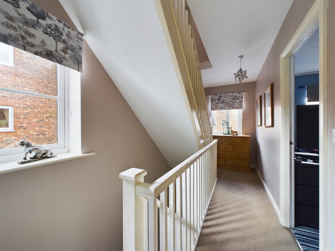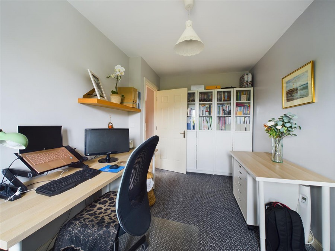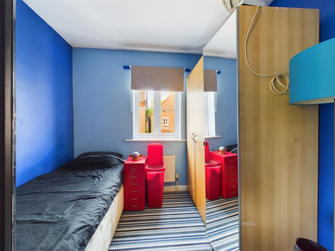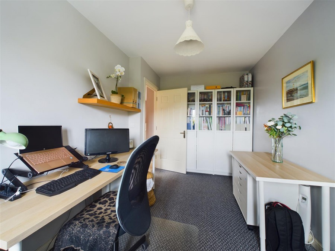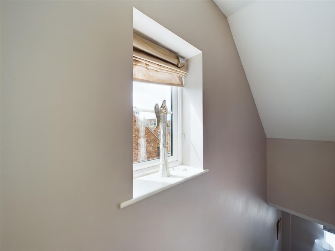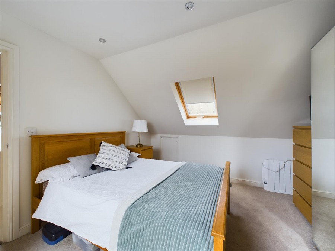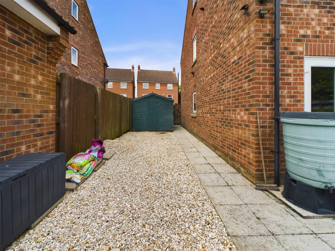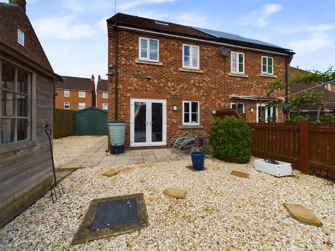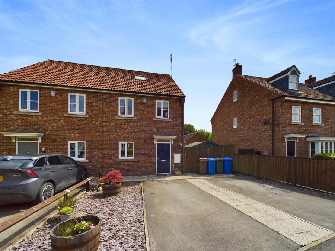A super opportunity to purchase a three bedroom home at a great price through a Housing Association Shared Ownership Scheme. The property has been lovingly maintained by the current owner. Briefly comprising , entrance hall, kitchen/ diner, lounge, first floor landing, two bedrooms and family bathroom, second floor landing and attic bedroom. Sizable low maintenance gardens with garden shed and two parking spaces to the front. An early opportunity to view should not be missed.
The property is offered under a shared ownership scheme with Yorkshire Housing whereby you purchase an 80% share of the property. There is no rent to pay on the remaining 20%. This is a fantastic scheme which allows first time buyers to get a foot on the property ladder.
Nafferton is situated south of the A614 (Driffield to Bridlington) road and north of the Hull to Scarborough railway line. The railway station and bus service provides public transport to the neighbouring coastal market towns including Driffield which is 2 miles distant. The village has a much sought after primary school, Norman Church standing on rising ground overlooking the spring fed mere, which is a focal point in the village. Other facilities include post office, public houses and recreation ground etc.
EPC rating C
ENTRANCE HALL (4.69 x 2.05)
With composite door into, stairs leading off, understairs cupboard, radiator and doors to.
CLOAKS/ WC (2.01 x 0.91)
With modern white suite comprising pedestal wash hand basin, low level wc, vinyl flooring and window to side elevation. Radiator.
LOUNGE (2.30 x 4.59)
With French doors to garden, window to rear elevation, two radiators and TV point.
KITCHEN/ DINER (4.68 x 2.39)
With wall and base units, space for Fridge/ freezer, washing machine, tumble dryer, built-in freezer and electric oven, gas hob and extractor over, tiled splash back, work surface over, window to front elevation, radiator and vinyl flooring.
LANDING (5.87 x 2.01)
With window to front and side elevations. two Radiators.
BEDROOM 2 (4.43 x 2.48)
With window to rear elevation and radiator.
BEDROOM 3 (3.41 x 2.52)
With window to front elevation and radiator.
BATHROOM (1.98 x 1.95)
With modern white suite comprising panelled bath with electric shower over, pedestal wash hand basin and low level wc, window to rear elevation and extractor. Radiator.
SECOND FLOOR LANDING (0.98 x 0.94)
With storage cupboard, window to side elevation and door to.
BEDROOM 1 (4.73 x 3.40)
With two velux style windows to front and rear elevations, eaves storage and radiator.
SHARED OWNERSHIP
This property is offered under a shared ownership scheme with Yorkshire Housing whereby you purchase an 80% share of the property. This is why the asking price is so attractive as it is 80% of the full value of the property. You get a mortgage just like any other property but unlike many other shared ownership schemes you don't pay any rent for the other 20%. This fantastic scheme allows first time buyers to get a foot on the property ladder at an affordable price. Further details are available on request.
PARKING
There are two generous parking spaces to the front of the property.
OUTSIDE
The front of the property provides parking for two vehicles, with a gravelled border. The rear is south facing and fully enclosed with a low maintenance gravelled garden with patio seating area and garden shed.
TENURE
We understand that the property is leasehold with 80% ownership
SERVICES
All mains services are connected.
ENERGY PERFORMANCE CERTIFICATE
TBC.
COUNCIL TAX BAND
The council banding is B.
NOTE
£15 per month service charge which includes Buildings Insurance, this is payable to Yorkshire Housing.
