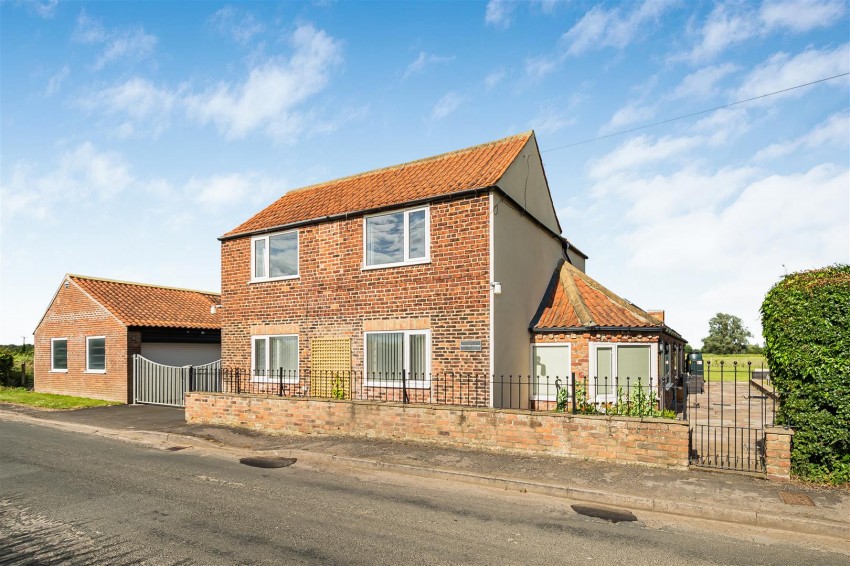The property briefly comprises, open plan kitchen/ living /diner, utlity room, rear entrance lobby, cloaks/ wc, office/ bedroom, sitting room, sun room, inner hallway, lounge, ground floor bedroom, bathroom, first floor landing, three further bedrooms and family bathroom.
OUTBUILDINGS/ GARAGES/ WORKSHOP/ SOLAR PANELS
Situated within the countryside village of Wansford and well placed for access into the traditional market town of Driffield and nearby village of Nafferton, with access to local walks along the Driffield canal and various becks running through the village and easy access to the coast and sandy beaches. Wansford is a tranquil Yorkshire village, home to the newly refurbished pub and brewery 'The Trout' serving the local community.
Nafferton village has a much sought after primary school and Norman Church overlooking the spring fed mere, which is a focal point in the village. Facilities include post office, public houses and recreation ground etc. One of The Sunday Times’ “Best Places to Live in the North of England” Driffield is a friendly and welcoming market town offering a superb range of traditional shops, a buzzing weekly market, as well as excellent transport links and an extensive range of amenities for its residents and visitors to enjoy.
EPC RATING C
KITCHEN/ LIVING/ DINER (9.55m x 4.22m)
A side entrance to a bright and spacious extension which has been sympathetically created to make a modern open plan living space. With range of modern base units, quartz granite work surface over, inset stainless steel sink and mixer tap, integrated dishwasher, free standing american fridge freezer with drinks dispenser, 'Smeg' range cooker and extractor hood over with splash back, plenty of storage, breakfast bar, space for dining table and seating area, karndean flooring, wood burning stove in situ and bi-fold doors to garden. Window to side elevation and six velux sky light windows, under floor heating which is dual zoned to regulate the heating.
UTILITY ROOM (3.02m x 2.72m)
A spacious utility room with floor mounted oil central heating boiler, base units with work surface over and stainless steel sink with drainer and mixer tap, full height storage cupboards, hot water cylinder, karndean flooring and space for washing machine.
REAR ENTRANCE LOBBY
With tiled flooring, Upvc door into, side window and coat hanging area.
CLOAKS/ WC
Comprising modern white suite with low level wc, pedestal wash hand basin, tiled flooring, shelving and heated towel ladder.
OFFICE/ BEDROOM (4.32m x 2.84m)
With window to front elevation, radiator, ceiling spotlighting and coving.
SITTING ROOM (4.42m x 4.09m)
With window to front elevation, radiator, stairs leading off, understairs cupboard and TV point.
SUN ROOM (6.40m x 2.21m)
With two radiators, ceiling spotlighting, three windows over looking the garden and French doors to patio.
INNER HALLWAY
With radiator.
LOUNGE (6.88m x 3.84m)
A shaped ceiling with spotlighting, TV point, two radiators and window to side elevation over looking the garden.
GROUND FLOOR BEDROOM 1 (4.60m x 3.84m)
A delightful suite, ideal for multi generational living, with window to side elevation, radiator, ceiling spotlighting, range of built-in wardrobes, electric digital radiator and thermostat.
BATHROOM
A large bathroom, with modern white suite comprising, panelled bath wetwall to the walls with thermostatic shower over, shower screen, vanity wash hand basin with storage and vanity wc with storage, radiator, loft access, window to rear elevation, extractor fan and ceiling spotlighting.
FIRST FLOOR LANDING
With doors to.
BEDROOM 2 (4.45m x 3.51m)
With radiator, storage cupboard, shaped ceiling and window to front elevation.
BEDROOM 3 (4.45m x 2.77m)
With radiator, shelving, loft access and window to rear elevation.
BEDROOM 4 (4.45m x 2.97m)
With radiator, TV point, shaped ceiling and window to front elevation.
FAMILY BATHROOM
With modern white suite comprising corner jacuzzi bath, wall mounted wash hand basin, double shower cubicle with glass shower screen and thermostatic shower over,low level wc, vinyl flooring, fully tiled walls, radiator, wall lighting, window to rear and side elevations and Upvc cladded ceiling.
OUTSIDE
Situated on a country lane, the property sits close to the road side, with superb panoramic views over open coutryside with garden/ land surrounding the plot.
PARKING
There is an abundance of parking within the wrought iron double gates.
OUTBUILDINGS
There is a large brick built outbuilding which consists of two double garages, one with car lift and workshop, they have remote shutters for the garage doors and a personnel door to the front. Power (Three phase) and light connected.
There are a futher two brick outstores with timber doors to the front.
TENURE
We understand that the property is Freehold.
SERVICES
Water and electric is connected to the property.
The drainage is by septic tank and the heating and hot water is provided by the oil fired central heating boiler.
SOLAR PANELS
Solar panels and batteries are connected and owned by the property, these provide free electricity to the dwelling. Revenue is not obtained, although could be considered by the purchasers.
ENERGY PERFORMANCE CERTIFICATE
The energy performance rating is C.
COUNCIL TAX BAND
The council tax banding D.
NOTE
The property has been renovated to a high standard 2023.


