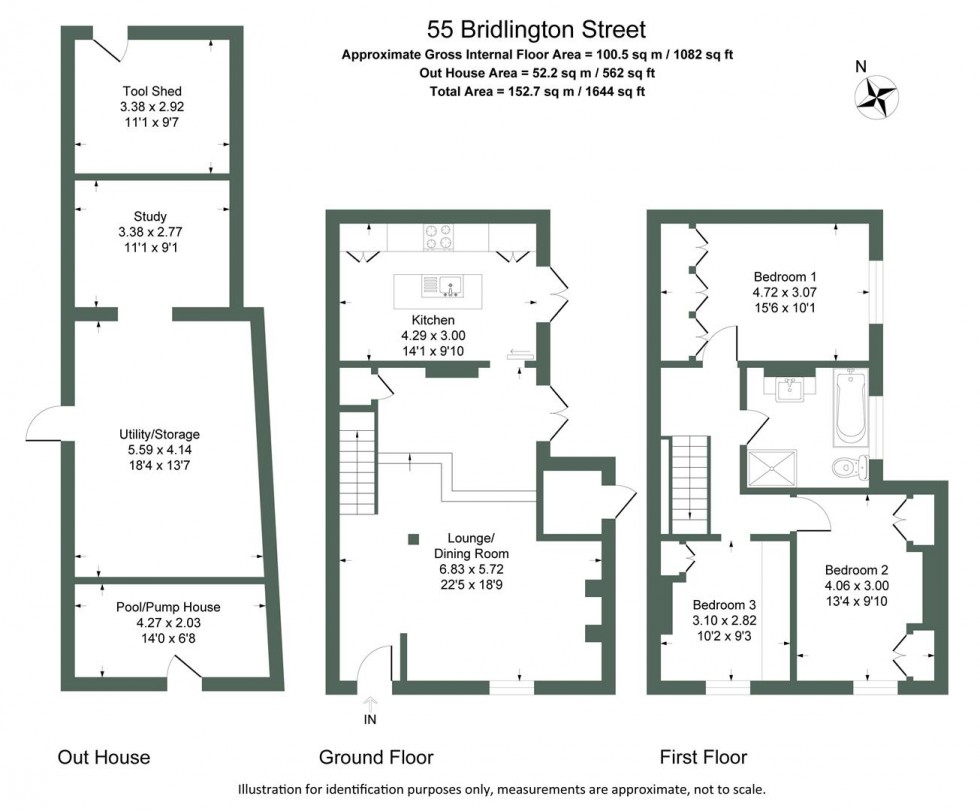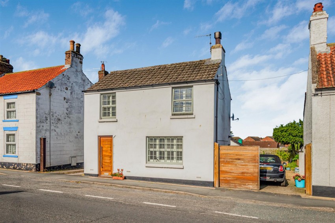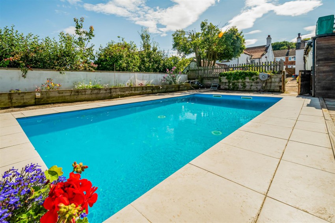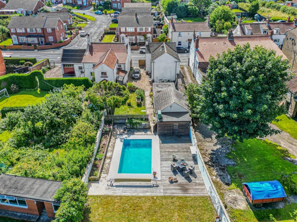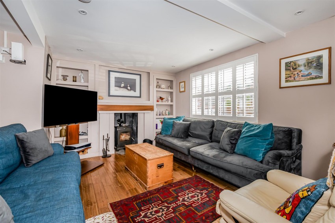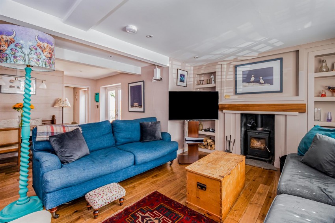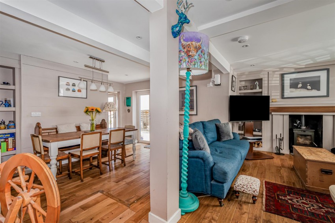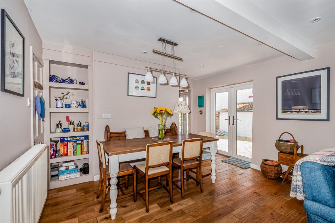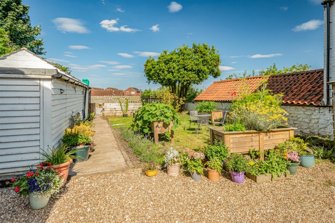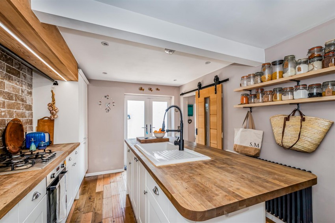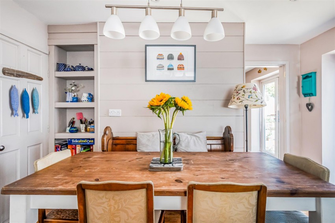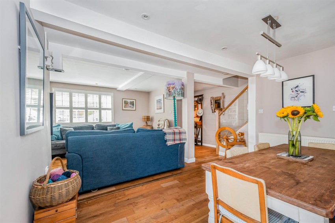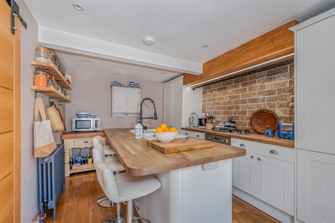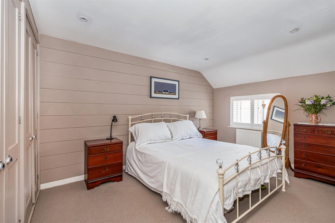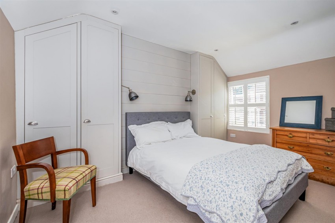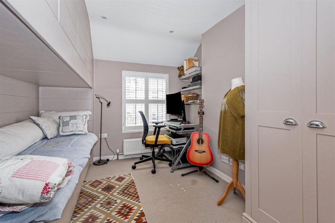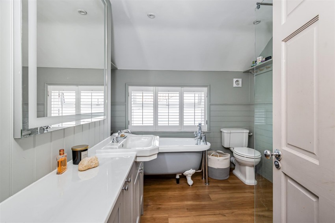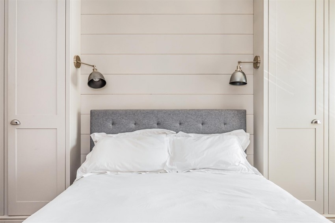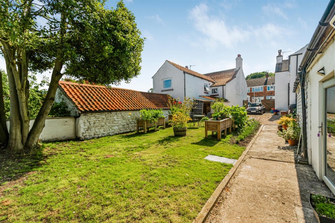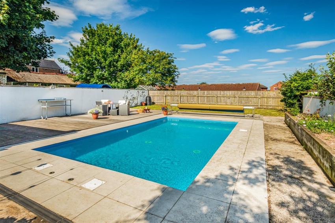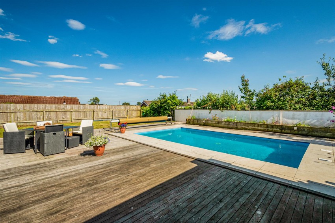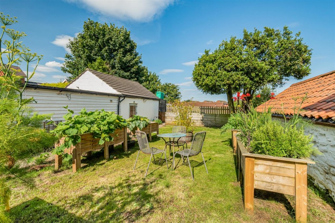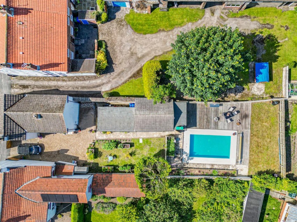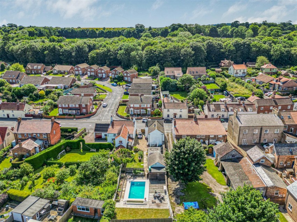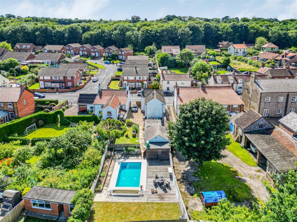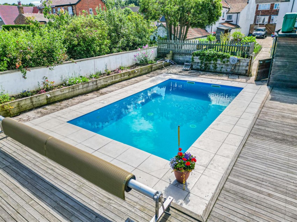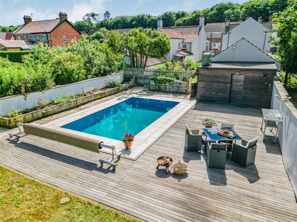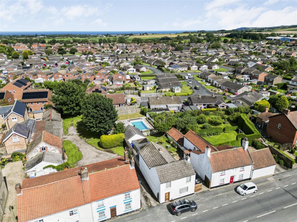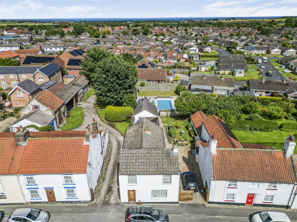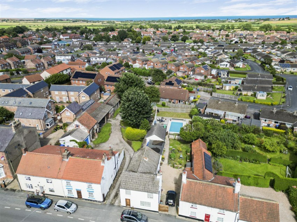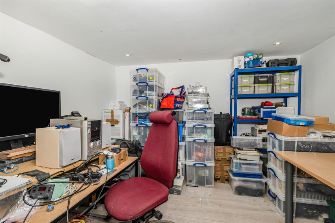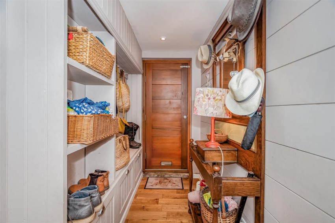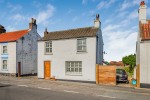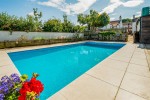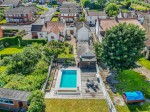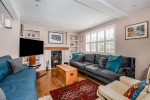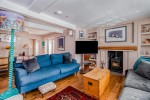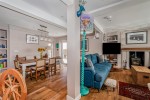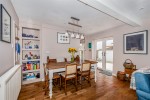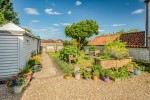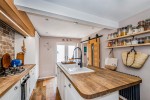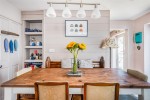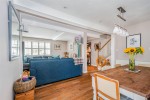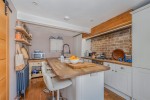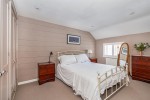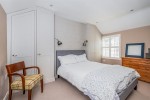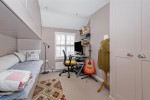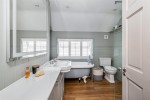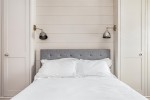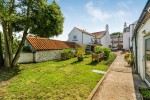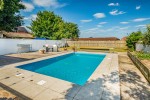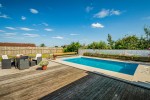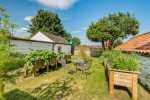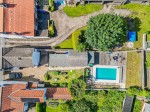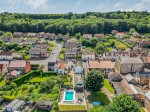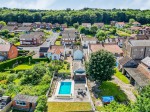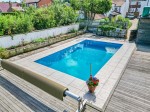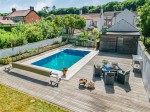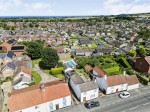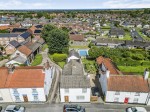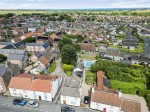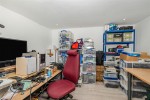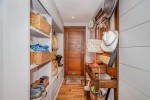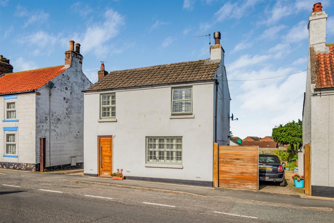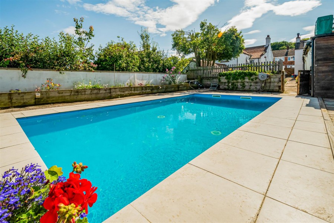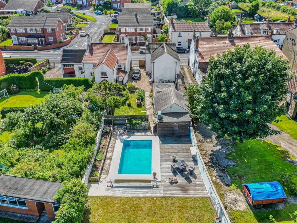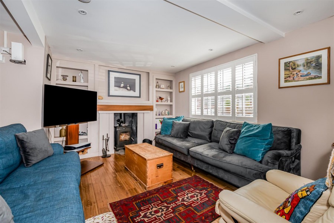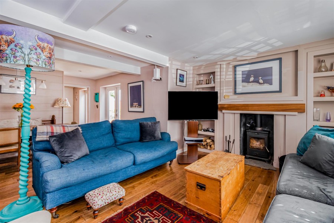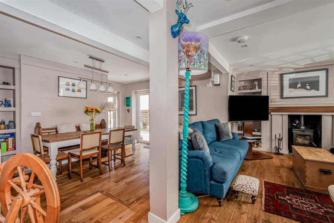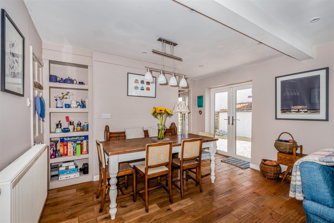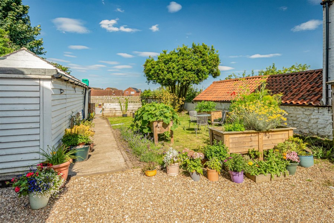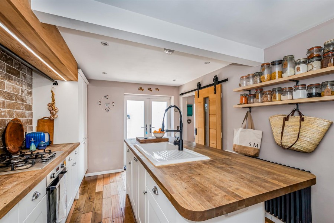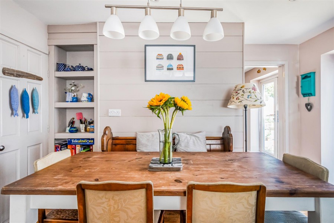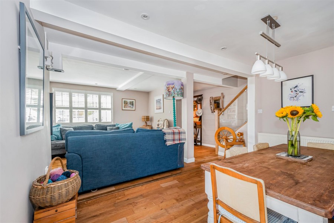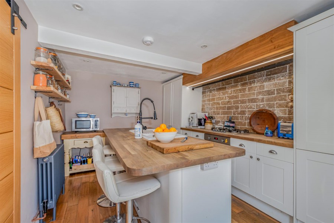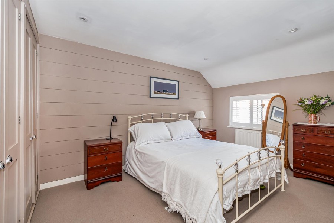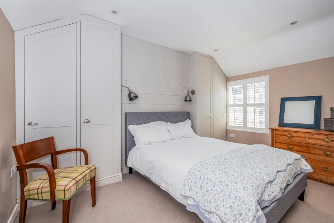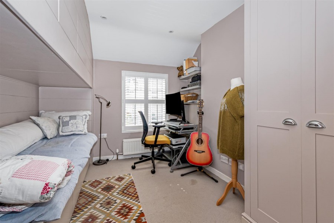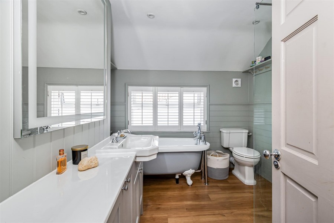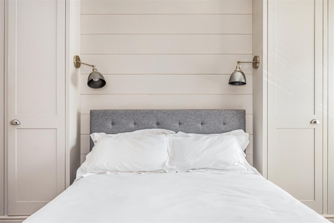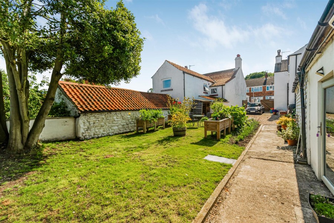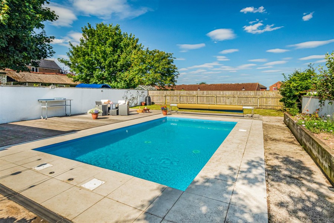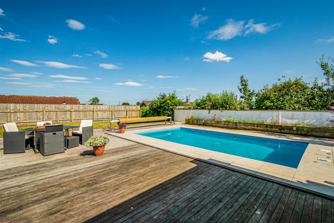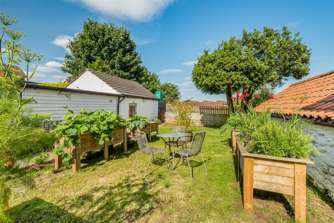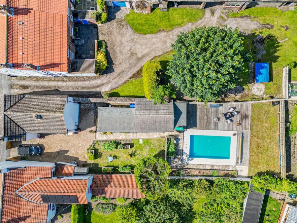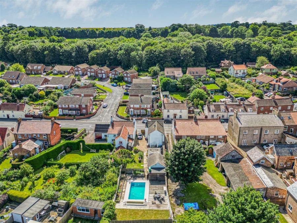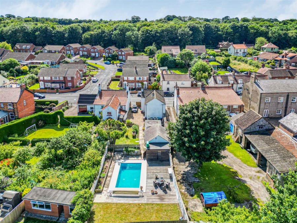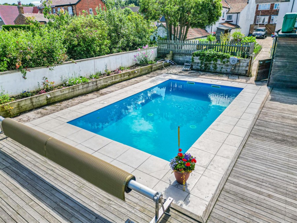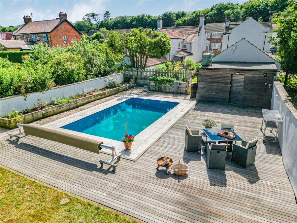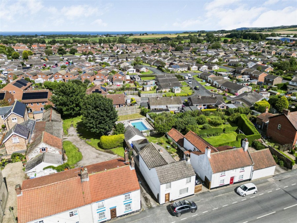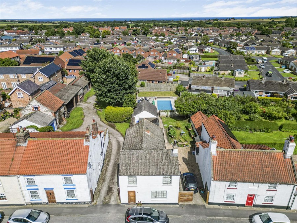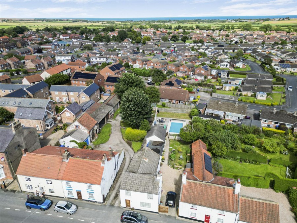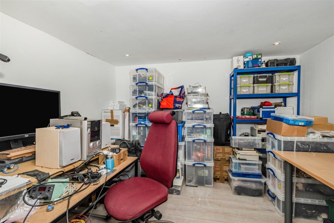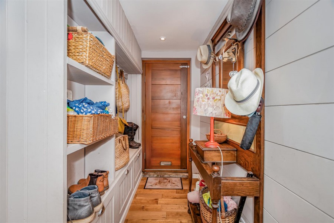This property offers a modern layout with bright, fresh, interior and has annex potential, subject to obtaining the relevant permissions. Whether you are looking for a forever family home, the perfect downsize or a seaside retreat, this property offers all you could ever wish for.
The accommodation briefly comprises, entrance hall, open plan sitting room and dining area, kitchen, two double bedrooms, a further single bedroom and a modern bathroom.
Surrounded by breath-taking scenery, Hunmanby nestles between the Yorkshire Wolds and the coast, and contains some of the best features of both. It has a wide range of facilities such as: locally run shops, a good choice of refreshment from cafes to public houses and a country hotel, train and bus station as well as, leisure facilities including a gym, golf course, Community Centre with regular live performances and a fishing lake, not forgetting the sandy beach at Hunmanby Gap which is not far away.
EPC rating D
ENTRANCE HALL
Cedar wood front entrance door, oak flooring and fitted bench seat with shoe and coat storage.
SITTING ROOM (6.83m x 5.72m)
Window to the front aspect, oak flooring, feature fireplace with log burner, bespoke fitted shelving, power points, TV point and oak stairs leading to the first floor landing. Understairs cupboard with power points and plumbing for washing machine.
DINING AREA
French doors opening to the side aspect, fitted shelving, radiator and under stairs cupboard with plumbing for washing machine and power points.
KITCHEN (4.29m x 3.00m)
French doors to the side aspect, oak flooring, radiator, a range of wall and base units with work surfaces, tiled splash backs, island with breakfast bar feature with sink and drainer unit, hot water tap, integrated fridge, electric oven, gas hob and power points.
FIRST FLOOR LANDING
Radiator, loft access with ladder and power points.
MASTER BEDROOM (4.72m x 3.07m)
Window to the front aspect, bespoke fitted wardrobes, radiator, TV point and power point.
BEDROOM TWO (4.06m x 3.00m)
Window to the front aspect, fitted wardrobes, radiator, TV point and power points.
BEDROOM THREE (3.10m x 2.82m)
Window to the front aspect, fitted wardrobes, radiator, built in cabin beds with over head storage and power point.
HOUSE BATHROOM
Window to the side aspect, wood effect waterproof flooring, four piece bathroom suite comprising; free standing bath with mixer taps and shower attachment, walk in shower with drench shower head, low flush WC, wash hand basin with vanity unit and wood panelled walls.
GARDEN
Side entrance to this wonderful outside entertaining area, perfect for all the family to enjoy. Side entrance to a large mainly laid to lawn garden with plant and shrub borders, large decked patio wraps around the heated swimming pool, outside tap, outside light, outside power points, and plant room that services the pool.
The pool could be filled in or removed to make as garden or a permaculture garden.
WORKSHOP/ SHED
A large timber workshop, ideal storage.
OUTDOOR OFFICE
A large building with beamed ceiling has annex potential, makes the perfect office or gym with power points, electric heater and plumbed for washing machine. Plus separate office/workshop space.
POOL PUMP HOUSE
A timber building housing the workings for the swimming pool, the swimming pool has quality commercial fittings, including an air source heat pump and equipment.
PARKING
Ample parking with secure cedar double gates to driveway.
TENURE
Freehold.
SERVICES
Mains electricity, drainage and gas.
ADDITIONAL INFORMATION
Planning permission has previously been granted in 2020 for a single storey extension, which would allow for a large kitchen/lounge to be created.
The property has an up to date EICR certificate in 2024 allowing the option for smart home devices, and fibre broadband connected.
The shutters are included in the sale.
COUNCIL TAX BAND D
