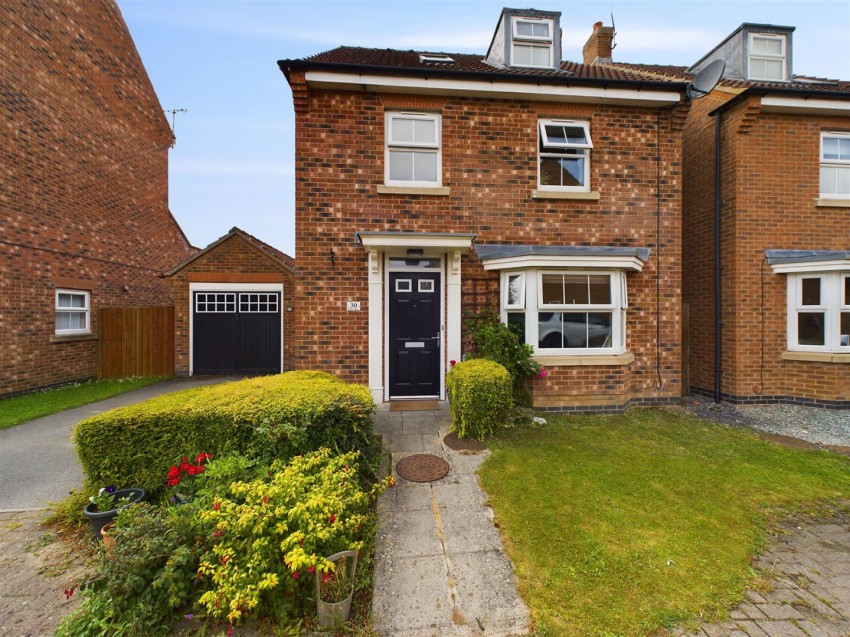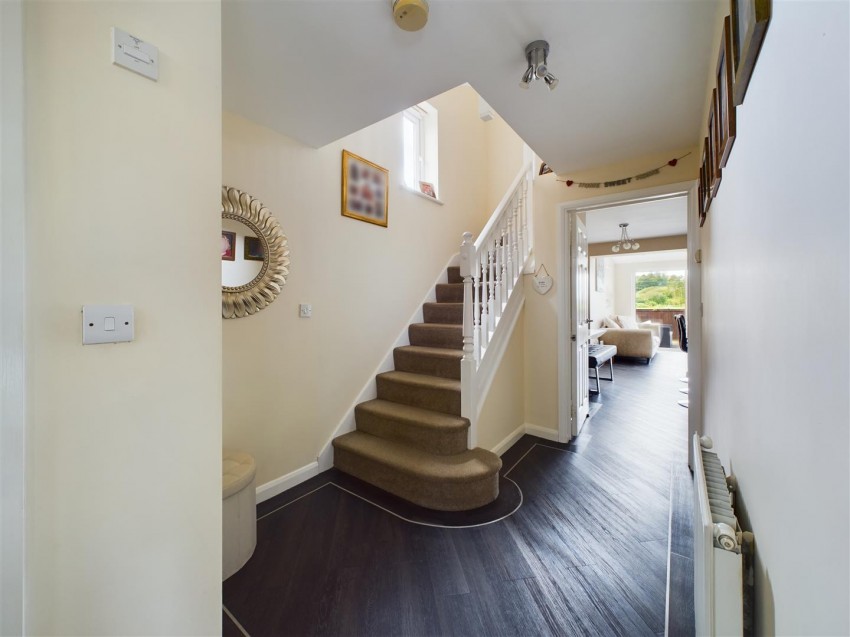The property briefly comprises, entrance hall, cloaks/ wc, lounge, kitchen/ diner opening into day room with OPEN VIEWS, first floor landing with three bedrooms, one en-suite and family bathroom, second floor landing/ office space, master bedroom with en-suite. Good sized garden, garage and parking. The property benefits from gas central heating and Upvc double glazing.
Nafferton is situated south of the A614 (Driffield to Bridlington) road and north of the Hull to Scarborough railway line. The railway station and bus service provides public transport to the neighbouring coastal market towns including Driffield which is 2 miles distant. The village has a much sought after primary school, Norman Church standing on rising ground overlooking the spring fed mere, which is a focal point in the village. Other facilities include post office, public houses and recreation ground etc.
EPC rating C
ENTRANCE HALL (4.46 x 1.19)
With composite door into, vinyl tiled flooring, stairs leading off, radiator and doors to.
CLOAKS/WC (1.69 x 0.84)
With modern white suite, wall mounted wash hand basin, low level wc, heated towel ladder, extractor and vinyl flooring.
LOUNGE (4.46 x 3.18)
With bay window to front elevation, TV point and radiator.
KITCHEN/ DINER (3.73 x 5.65)
A recently re-fitted kitchen with range of wall, base and drawer units, island with breakfast bar, intergrated fridge freezer, dishwasher, washing machine, electric double oven, hob, work surface over, stainless steel sink, wall mounted gas central heating boiler, tiled splash back, vinyl tiled flooring, two openings into the day room and spacious dining area.
DAY ROOM (2.91 x 4.24)
This room is a great addition to any family living space built in 2017, with superb open views to the rear, vinly flooring, bi-fold doors, TV point, modern upright radiator, velux windows and side window.
LANDING (3.63 x 0.94)
With storage cupboard, radiator and doors to bedrooms and bathroom, stairs to second floor landing.
BEDROOM 2 (3.90 x 3.32)
With range of fitted wardrobes, window to front elevation and radiator.
EN-SUITE (1.45 x 2.22)
A modern recently re-fitted shower room with thermostatic shower, glass shower screen, wetwall, shaver point, extractor, mirrored cupboard and radiator.
BEDROOM 3 (2.92 x 3.38)
With window to rear elevation, fitted wardrobes and radiator.
BEDROOM 4 (2,81 x 2.19)
With window to front elevation, radiator and fitted wardrobes.
FAMILY BATHROOM (1.73 x 2.17)
With white suite comprising, panelled bath with shower head attachment, pedestal wash hand basin and low level wc, half tiled walls, radiator and window to rear elevation.
SECOND FLOOR LANDING/OFFICE SPACE (2.53 x 2.26)
A great usable space with velux window, side window and storage to eaves.
MASTER BEDROOM/ BEDROOM 1 (4.74 x 3.13)
With range of wardrobes, two radiators, rear velux window and front facing window, loft access and door to en-suite.
EN-SUITE (3.09 x 1.16)
With double shower cubicle, thermostatic shower over, wetwall, heated towel ladder, pedestal wash hand basin and low level wc, velux window to front elevation and extractor.
OUTSIDE
With open plan frontage, side gated access, THE REAR GARDEN HAS A BEAUTIFUL OPEN ASPECT, mainly laid to lawn with shrubs and secure fencing.
GARAGE (5.50 x 2.75)
A single brick garage with power and light connected.
PARKING
There is parking for several cars on the driveway.
TENURE
We understand that the property is Freehold.
SERVICES
All mains services are connected.
ENERGY PERFORMANCE CERTIFICATE
The energy assessment rating is C.
COUNCIL TAX BAND
The council tax banding is E.



