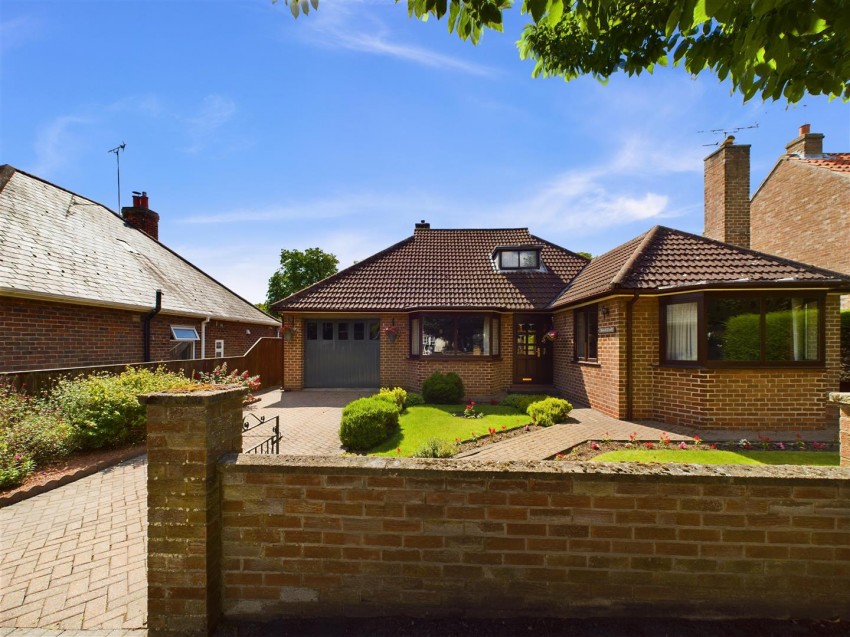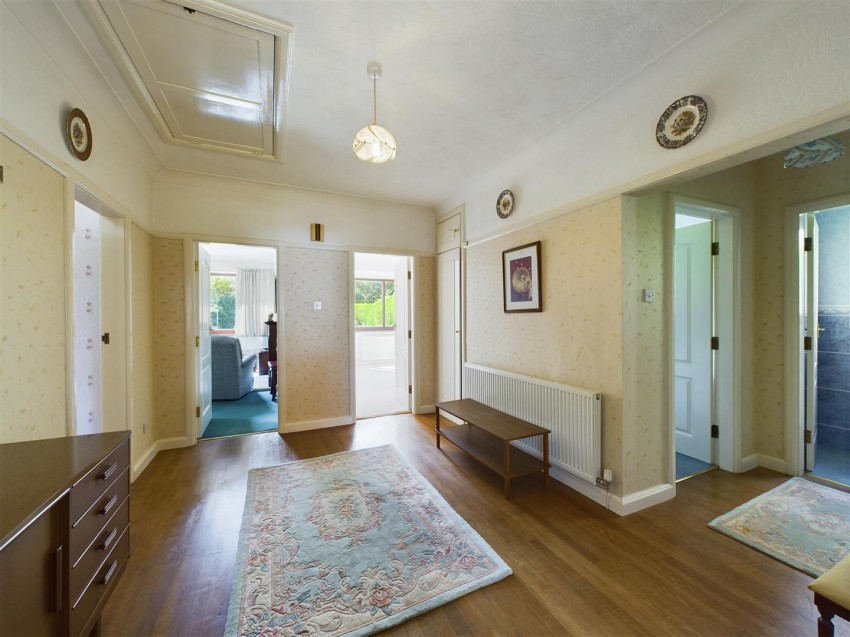This lovingly maintained detached bungalow set in the tree lined street of 'The Avenue' has scope for extension and alteration and briefly comprsies, entrance porch, entrance hall, lounge, dining room, kitchen, two double bedrooms, (potential 3rd bedroom ) bathroom and wc. Large established garden and integral garage. The property benefits from gas central heating and hardwood double glazing. GREAT LOCATION!
Named as one of The Sunday Times’ “Best Places to Live in the North of England”, Driffield is also known as The Heart of the Yorkshire Wolds. Nestled between the low undulating hills of Yorkshire's East Riding, Driffield is a friendly and welcoming market town offering a superb range of traditional shops, a buzzing weekly market, as well as excellent transport links and an extensive range of amenities for its residents and visitors to enjoy.
EPC Rating D
ENTRANCE PORCH (0.96 x 1.48)
With timber glazed door into, tiled flooring and door to entrance hall.
ENTRANCE HALL (4.31 x 2.93)
With oak style parquet flooring, radiator, storage cupboard, coving and loft access. This is a sizable entrance hall with scope to put a staircase for a loft conversion. (subject to consents).
INNER HALLWAY (1.09 x 1.51)
With storage cupboards and doors to bathroom and wc.
LOUNGE (5.70 x 3.95)
With bay window to front and side elevation, feature fireplace with eletric fire in situ, coving, radiator and TV point.
DINING ROOM (4,83 x 3.63)
With window to rear elevation, feature fireplace with electric fire in situ, radiator, coving, TV point and double doors to kitchen.
KITCHEN/ DINER (3,52 x 4.76)
With wall and base units, drawer unit, integrated electric oven and gas hob, extractor over, space for washing machine and fridge, work surface over, tiled splash back, ceiling spotlighting and coving.
REAR LOBBY
With door to garden.
BEDROOM 1 (5.99 x 3.65)
This is a spacious bedroom with scope for an en-suite or could be divided, with bay window to front elevation, range of fitted wardrobes and dressing table, radiator and coving.
BEDROOM 2 (4.31 x 4.04)
Another sizable bedroom bedroom with bay window to rear elevation overlooking the beautiful garden, range of fitted wardrobes, radiator and coving.
BATHROOM (2.37 x 2.48)
With white suite, comprising panelled bath, glass shower screen, electric shower over, window to side elevation, coving, ceiling spotlighting and tiled walls.
WC (1.78 x 0.88)
With window to side elevation, low level wc, half tiled walls and coving.
GARAGE
An integral brick garage with timber doors to front and personnel door to side elevation, power and light connected and wall mounted gas central heating boiler.
PARKING
There is a side driveway with plenty of parking available in front of the garage.
OUTSIDE
Situated down a tree lined avenue, with a shallow walled frontage, large front garden with lawn and borders, side gated to the rear garden which is beautifully laid out and manicured, large lawn with established trees and shrubs, roses and colourful flowers.
Brick outstore with fireplace and chimney, greenhouse with power connected and outside tap and lighting.
TENURE
We understand that the property is Freehold.
SERVICES
All mains services are connected.
ENERGY PERFORMANCE CERTIFICATE
The energy assessment rating is D.
COUNCIL TAX BAND
The council tax banding is D.



