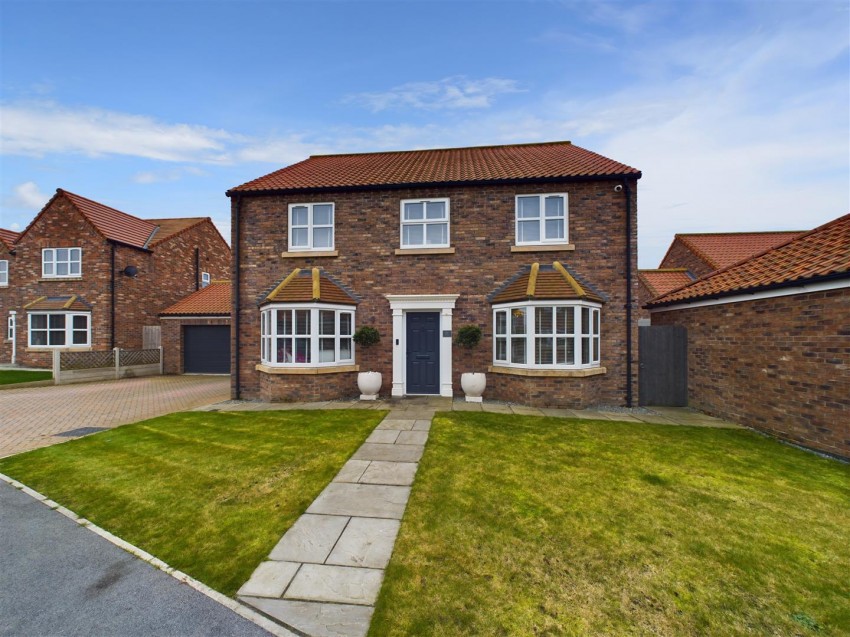The property briefly comprises, entrance hall, lounge, study, cloaks/ wc, kitchen/ living/ diner, utility room, landing, master suite, ensuite and dressing room (bedroom 4) two further bedrooms and fully fitted bespoke bathroom. Generous outdoor space, larchwood cladded garden room with sauna and gym. Double garage with plenty of parking in front.
Named as one of The Sunday Times’ “Best Places to Live in the North of England”, Driffield is also known as The Heart of the Yorkshire Wolds. Nestled between the low undulating hills of Yorkshire's East Riding, Driffield is a friendly and welcoming market town offering a superb range of traditional shops, a buzzing weekly market, as well as excellent transport links and an extensive range of amenities for its residents and visitors to enjoy.
EPC rating B
ENTRANCE HALL
With composite door into, underfloor heating, tiled flooring, stairs leading off and panelled walls. Doors to
STUDY
With bay window to front elevation, underfloor heating, ceiling spotlighting and coving.
LOUNGE
A beautiful spacious room with bay window to front elevation, TV point, coving and underfloor heating.
CLOAKS/ WC
A modern white suite with vanity wash hand basin, low level wc, tiled flooring, part tiled walls, extrcator fan and ceiling spotlighting.
OPEN PLAN KITCHEN/ LIVING/ DINER
A light and spacious family room with hand painted fitted kitchen with appliances, granite work surfaces, island perfect for both entertaining and culinary creativity with inset sink, mixer tap and drainer with hot water tap, dishwasher, range cooker, splash back and extractor, fridge freezer, ceiling spotlighting, under floor heating and TV point. Two sets of bi-fold doors and door to utility room. Great open plan space for cooking, sitting and dining!
UTILITY ROOM
With range of fitted wall and base units, work surfaces over, space for washing machine and tumber dryer, wall mounted gas central heating boiler, tiled flooring, under floor heating and side entrance door and window.
LANDING
A super galleried landing with window to front elevation, radiator, seating area, airing cupboard and doors to.
MASTER SUITE
With window to rear elevation, T V point, timber wall panelling to one wall and radiator, door to en-suite and dressing room.
EN-SUITE
With modern white suite comprising vanity wash hand basin, low level wc, extractor fan, double shower cubicle with tiled walls and flooring, glass shower screen and thermostatic shower over. Ceiling spotlighting and side window.
DRESSING ROOM (BEDROOM 4)
A fully fitted dressing room with bespoke open wardrobes, hanging and shelving, window to front elevation, automatic lighting and radiator.
BEDROOM 2
With window to rear elevation, radiator, Tv point, opening into dressing area.
DRESSING AREA
BEDROOM 3
With window to front elevation, cylinder cupboard, window to front elevation, ceiling spotlighting, timber wall panelling to one wall and radiator.
BATHROOM
A elegant fitted bathroom suite with luxurious slipper bath with free standing taps, vanity wash hand basin, low level wc, glass double shower cubicle with thermostatic shower over, fully tiled throughout, window to rear elevation, ceiling spotlighting and extractor fan.
GARDEN
Sitting on a superb plot with open plan lawned frontage, side driveway leading to double garage with parking for several vehicles, timber hand gate leading to rear garden.
The rear garden is beautifully landscaped with various seating areas, perfect for outdoor entertaining, relaxation, and family activities.
There is a garden kitchen, hot tub and sauna which would be subject to a separate negotiation.
GARDEN ROOM
There is a bespoke larchwood garden room which is currently used as a gym with sauna, but could be used for a variety of uses.
DOUBLE GARAGE
Includes a spacious double garage with power and light connected, remote front facing door and side personnel Upvc door.
PARKING
A block paved driveway with space and parking for multiple vehicles.
TENURE
We understand that the property is Freehold.
SERVICES
All mains services are connected to the property.
SOLAR PANELS
The dwelling is fitted with solar panels, they are included in the sale and have the benefit of a feed-in tariff which currently prvides electrcity to the house and generates a tax free inclome with the surplus.
ENERGY PERFORMANCE CERTIFICATE
The energy performance rating is B.
COUNCIL TAX BAND
The council tax banding is E.
NOTE
The property has been enhanced by the current owners as you will see each room showcases high-quality fixtures, offering elegance and durability that elevates everyday living.

