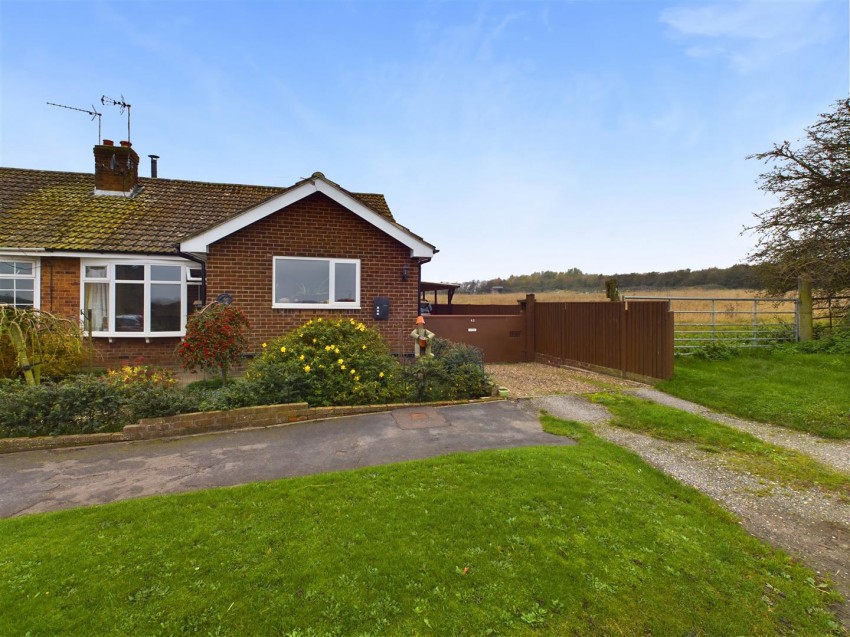The property briefly comprises of a large kitchen diner, cosy lounge with multi fuel log burner, two bedrooms and a modern shower room. The property benefits from UPVC double glazing throughout and oil fired central heating. MUST BE VIEWED TO APPRECIATE WHAT IS ON OFFER!!!
Middleton on the Wolds is a popular residential village, sought after due to its location on the A614 and is conveniently situated for access to Driffield, Beverley and Hull as well as the Motorway network and the coast. It offers a range of local facilities including a post office, one public house, and an infant/junior school. Central to the village is an attractive village pond and small grassed area together with St Andrew's Church sitting in a commanding position helping to maintain the villages traditional feel.
EPC Rating E
ENTRANCE
LEADING INTO KITCHEN DINER
KITCHEN DINER (5.30 x 4.74)
Window to front and side aspect with views over fields. Fitted with a range of base and wall units with worktops over. Stainless steel sink and taps with drainer. Fitted cupboard providing ample storage.
LOUNGE (4.70 x 4.09)
Bay window to front aspect taking in the views, multi fuel log burner making this a cosy and comfortable space to relax, coving to ceiling.
INNER HALLWAY (1.80 x 1.13)
Fitted cupboards providing storage, access to loft which is boarded and provides natural light from the window.
BEDROOM 1 (3.22 x 4.10)
Window to rear aspect, coving and radiator.
BEDROOM 2 (2.76 x 2.99)
Window to rear aspect, radiator.
SHOWER ROOM (1.80 x 1.70)
A modern three piece suite comprising low flush WC, pedestal wash hand basin, window to side aspect. Corner shower cubicle, ladder style heated towel rail.
GARDEN
The rear garden is mainly laid to lawn with patio area, garden shed with power and lighting. Oil tank. The front garden which over looks open fields is low maintenance with various shrubs and seasonal flowers. Gravelled driveway to the side providing parking and access to the timber garage with double doors, open field views to the side.
PARKING
Timber garage with double doors, power and light connected, side access. There is also a carport to the property.
TENURE
We understand that the property is freehold
SERVICES
Mains water, oil, electricity and drainage. The oil fired central heating boiler is an external boiler.
ENERGY PERFORMANCE CERTIFICATE
The energy performance rating is a E
COUNCIL TAX BAND
The council tax banding is a B
ADDITIONAL INFORMATION
Lapsed planning for the loft to be converted into additional bedrooms with uninterrupted views over fields.

