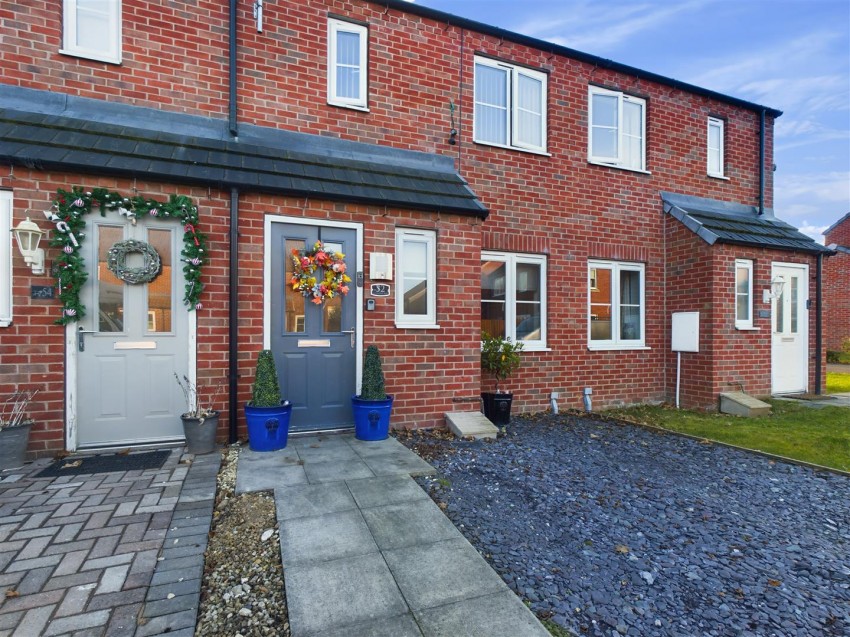ENTRANCE HALLWAY
Stairs to first floor landing, radiator.
GUEST CLOAKROOM
Window to front aspect, low flush WC, hand wash basin, radiator.
SITTING ROOM (3.07 x 4.21)
Window to front aspect, electric fireplace, TV point, power points, radiator.
KITCHEN (4.09 x 2.42)
Window to rear and double French doors out onto rear garden, range of fitted wall and base units with work surfaces, stainless steel sink and drainer unit, electric cooker with extractor overhead, space for fridge/freezer, power points, radiator.
FIRST FLOOR LANDING
BEDROOM ONE (3.06 x 3.69)
Window to rear aspect, built in storage, TV point, power points, radiator.
BEDROOM TWO (2.02 x 2.97)
Window to front aspect, power points, radiator.
BATHROOM
Window to front aspect, fully tiled panel enclosed bath with overhead shower, low flush WC, sink unit, radiator.
OUTSIDE
Paved area to the front with parking. Astro turf rear garden with outside tap and access to side.
SERVICES
Mains gas and electric and mains drainage.

