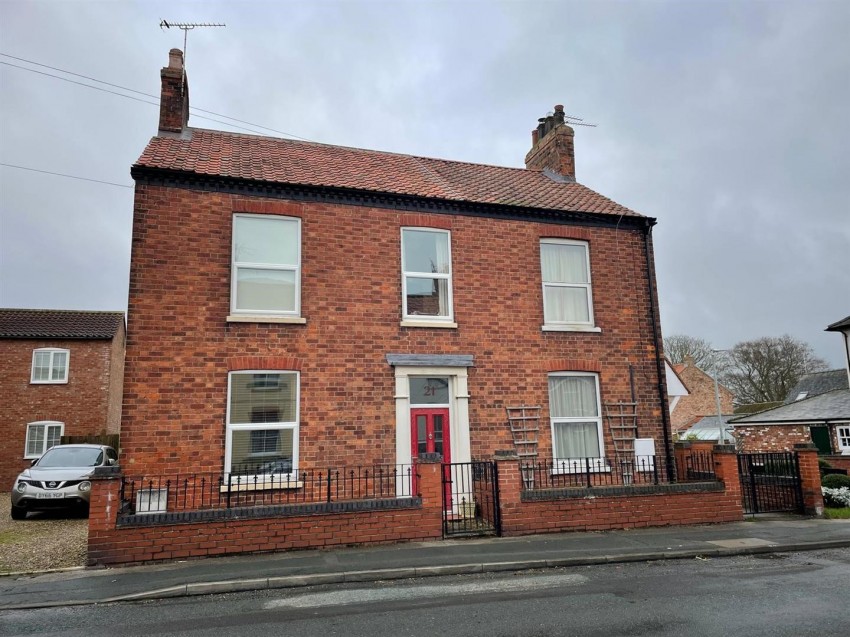The property briefly comprises, entrance hall, lounge, sitting room, kitchen/ diner, utility room, cloaks/ wc, first floor landing with four bedrooms and bathroom. Good sized rear garden and parking.
Nafferton is situated south of the A614 (Driffield to Bridlington) road and north of the Hull to Scarborough railway line. The railway station and bus service provides public transport to the neighbouring coastal market towns including Driffield which is 2 miles distant. The village has a much sought after primary school, Norman Church standing on rising ground overlooking the spring fed mere, which is a focal point in the village. Other facilities include post office, public houses and recreation ground etc.
EPC Rating D
ENTRANCE HALL (7.27 x 1.94)
A substantial entrance hall with period mosaic tiled flooring, straight staircase with spindles, understairs storage cupboard, cornice and radiator. Doors to.
LOUNGE (4.06 x 4.08)
With feature fireplace, wood burning stove in situ, timber mantlepiece, feature exposed brick work and tiled hearth. Feature cornice and picture rail, polished timber flooring and radiator.
SITTING ROOM (3.44 x 4.86)
A super reception room which offers versitility, tiled flooring, cornice, picture rail and radiator.
DINING KITCHEN (4.50 x 3.65)
A great entertaining kitchen, with a range of wall and base units with oak style doors and granite work surfaces, tiled splash back, stainless steel sink and mixer tap. There are a range of integrated appliances including dishwasher, fridge, electric oven, five ring gas hob and extractor. Tiled flooring and ceiling spotlighting. Window to rear elevation and side entrance door.
UTILITY ROOM (3.08 x 1.86)
A generous utility room with range of base cupboards, stainless steel sink and mixer tap, work surfaces over, tiled splash back, space for washing machine and radiator.
CLOAKS/ WC (1.26 x 1.83)
With modern white suite comprising, low level wc and pedestal wash hand basin, tiled flooring and window to rear elevation. Wall mounted gas central heating boiler.
LANDING (5.06 x 1.97)
A spacious landing with doors to .
BEDROOM 1 (4.09 x 4.12)
With window to front elevation, cornice and radiator.
BEDROOM 2 (4.45 x 3.63)
With window to the rear elevation, cornice and radiator.
BEDROOM 3 (3.52 x 4.09)
With two windows to the side elevation and radiator.
BEDROOM 4 (2.56 x 1.97)
With window to front elevation and radiator.
BATHROOM (2.87 x 1.92)
With white suite comprising a modern four piece suite with jacuzzi panelled bath, fully tiled shower enclosure with electric shower over, vanity wash hand basin and low level wc, heated towel and window to rear.
PARKING
There is parking to the side of the property.
GARDEN
There is a good sized enclosed rear garden, mainly laid to lawn, patio area and secure timber fencing.
TENURE
We understand that the property is Freehold.
SERVICES
All mains services connected.
ENERGY PERFORMANCE CERTIFICATE
The energy assessment rating is band D,
COUNCIL TAX BAND
The council tax band is C.

