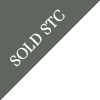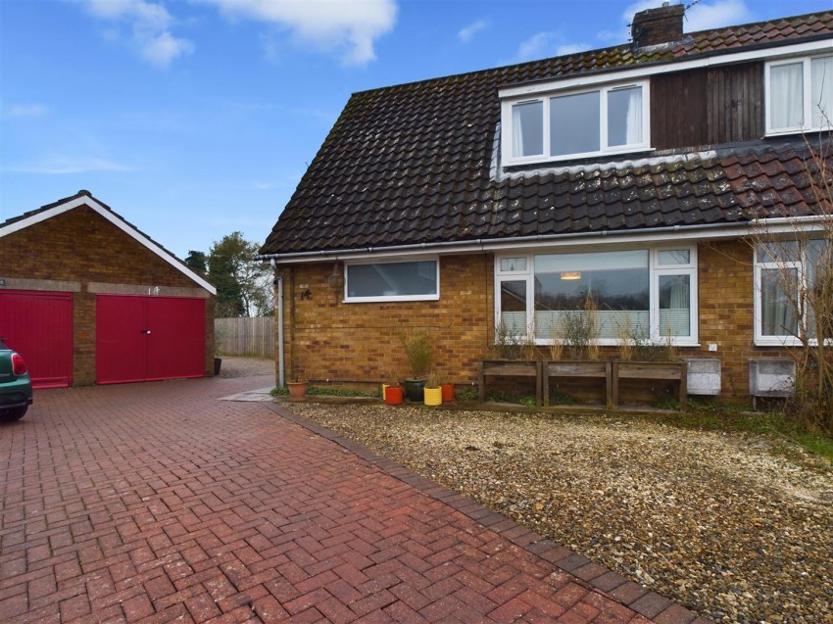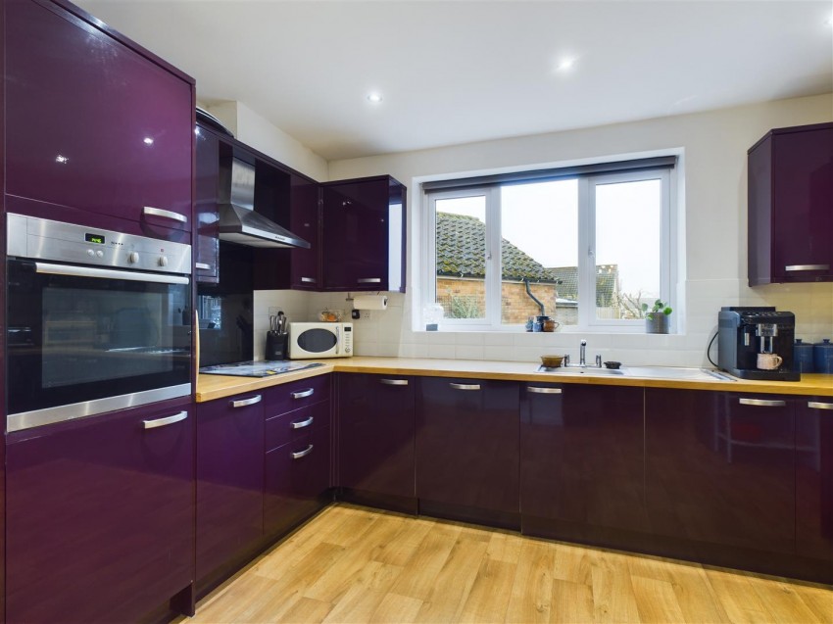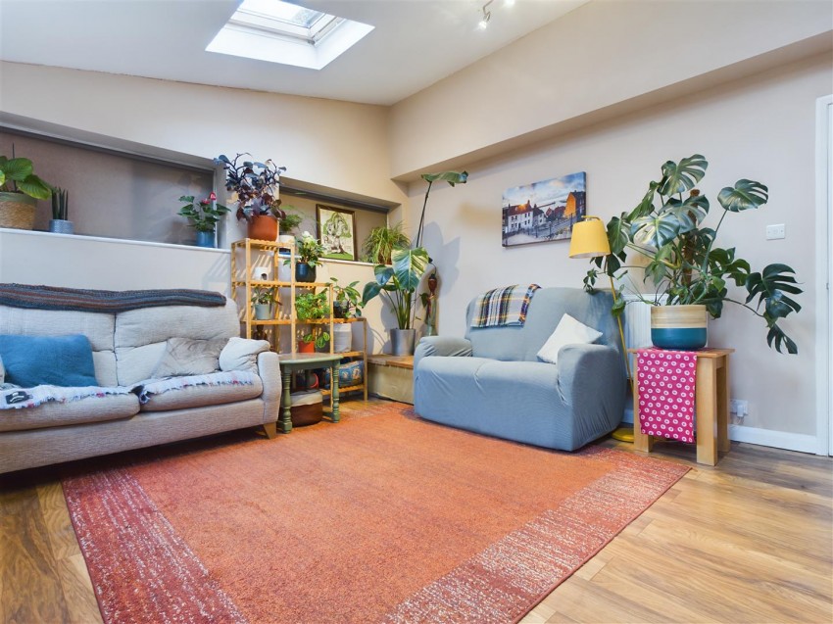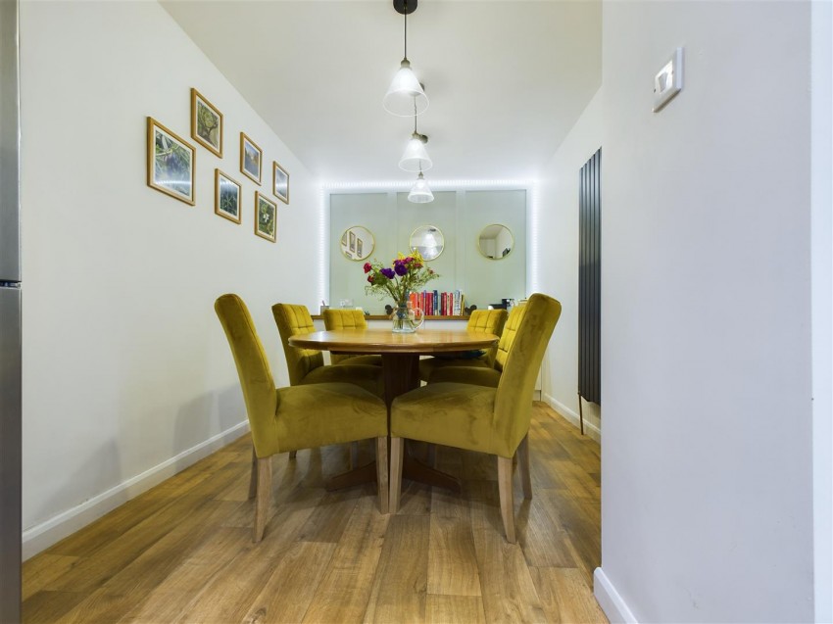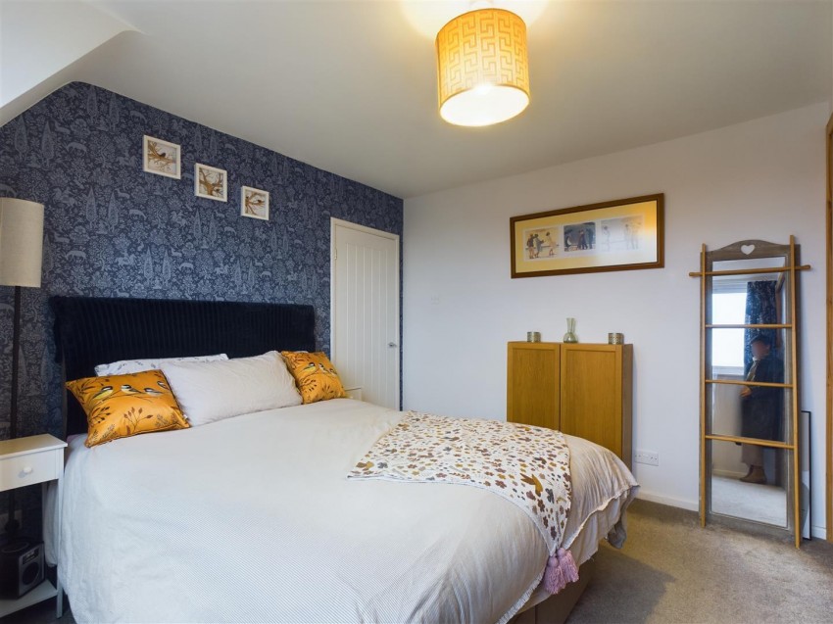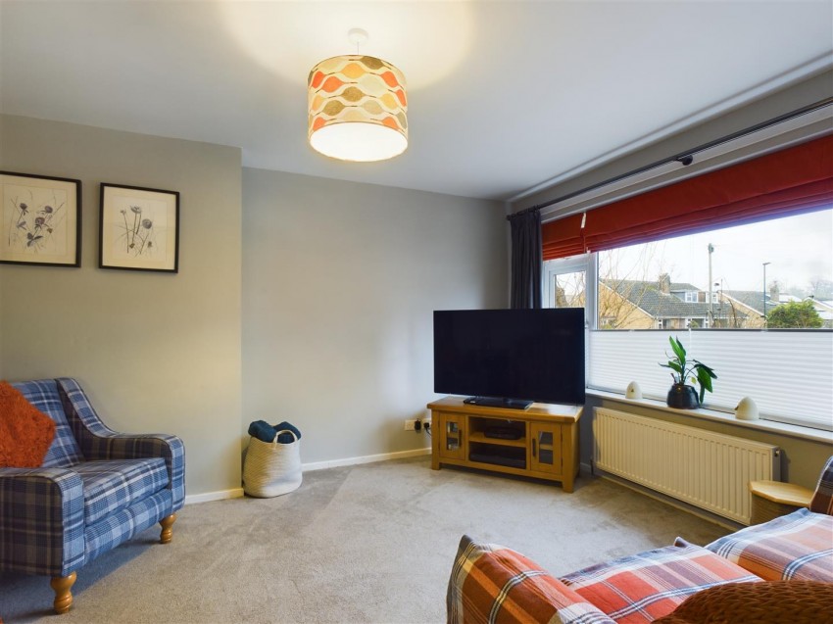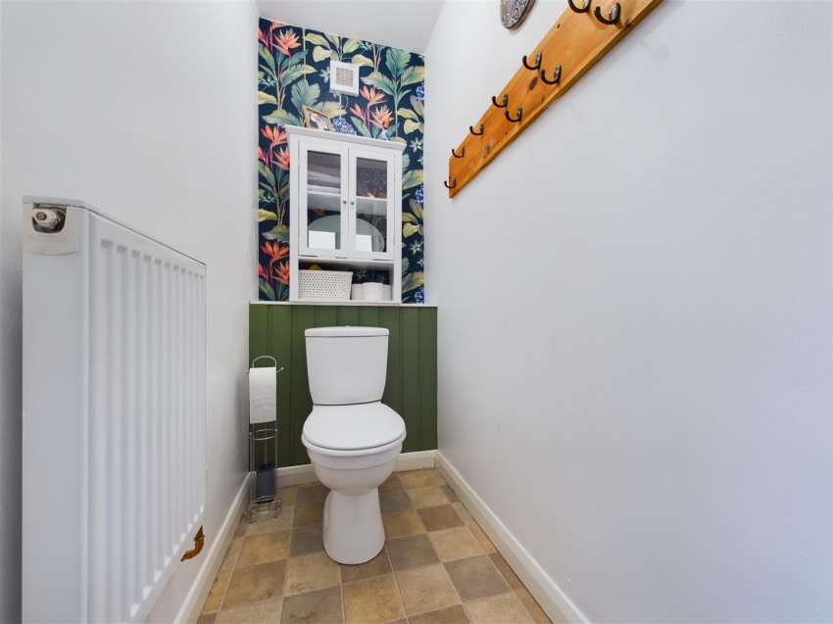The property comprises; entrance hall, living room, 22 ft dining kitchen, garden room, laundry, bathroom and separate WC. To the first floor are three double bedrooms and shower room.
The property lies in one of Yorkshire's best loved villages Thornton-le-dale, which is perfectly positioned for the North Yorkshire Moors and the fantastic range of walks and scenery they hold and is also within 15 miles of the coast. The village has an excellent range of amenities to include; shops, supermarket, doctors surgery, primary school, cafe's, and public houses.
HALLWAY (3.04 x 3.22)
Entrance door with side glazing, shaker style cloakroom area, oak vinyl floor, ornamental handrail to stairs, radiator, large picture window.
LIVING ROOM (4.41 x 3.63)
Window to front of property, cottage style door, carpet, radiator, TV point
DINING KITCHEN (3.78 x 6.88)
Modern range of wall and base units, integrated oven, inset hob, extractor hood, window to side of property, oak vinyl flooring, single stainless steel sink with drainer, integrated dishwasher, triple feature light over dining area, vertical radiator.
LAUNDRY ROOM (1.76 x 2.91)
Functional laundry/boot room with connections for washing machine and tumble dryer, counter top, radiator, vinyl flooring, external half glazed door to side of property.
WC (1.57 x 0.98)
Low level flush WC, vinyl flooring, radiator.
BATHROOM (1.8 x 1.89)
Bath with shower over, vinyl flooring, towel radiator, wash hand basin with pedestal. cottage style door.
GARDEN ROOM (3.63 x 4.3)
French doors to rear garden, oak vinyl flooring, rooflight, cottage style doors, radiator.
HALLWAY/LANDING (0.82 x 1.62)
Stairs to first floor, hand rail and carpet.
BEDROOM ONE (3.75 x 3.05)
Fully integrated sliderobes, Window to front aspect, carpet, radiator.
BEDROOM TWO (4.32 x 2.25)
Integrated storage, carpet, window to side aspect, radiator.
BEDROOM THREE (2.59 x 2.4)
Window to rear aspect, carpet, radiator.
SHOWER ROOM (1.69 x 2.19)
Glazed, tiled shower enclosure, electric shower wash hand basin with pedestal and mixer tap, low level flush WC, vinyl floor, window to rear aspect, towel radiator
OUTSIDE
Block paved driveway, garage with power, front gravel area, rear patio area with extensive lawned garden, shed.

