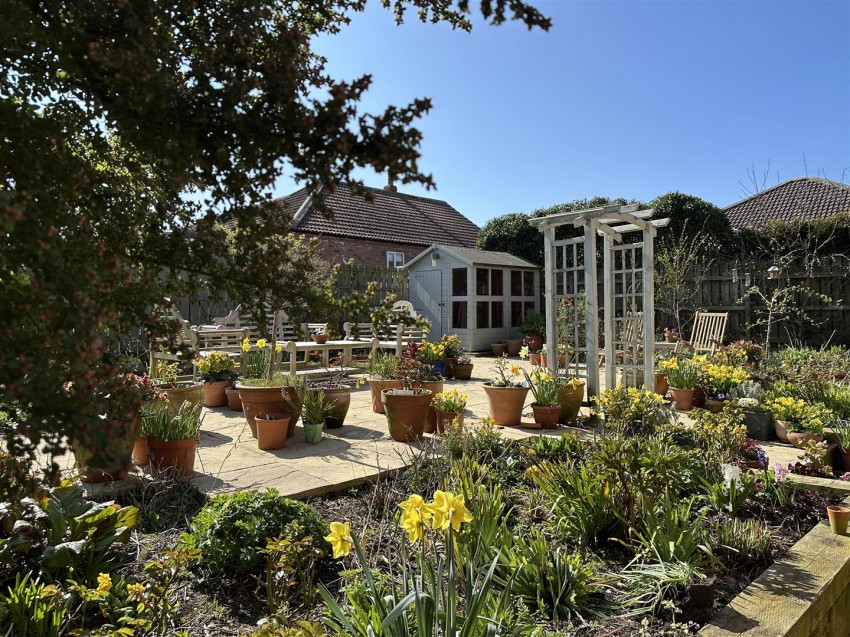The property briefly comprises, entrance hall, cloaks/ wc, kitchen with dining area, utility room, living room, first floor landing with four bedrooms, one en-suite, house bathroom, second floor landing, two bedrooms, one with en-suite. Garden, parking and double garage. Fabulous village location.
Kilham nestles in the heart of the Wolds and boasts a primary school, superbly equipped playing fields, a traditional pub/restaurant and garage with filling station/ general stores and a Grade I listed parish church. Elegant, historic architecture abounds, celebrated by David Hockney. It is situated only 5 miles north-east of the capital of the Yorkshire Wolds; Driffield and 18 miles from the historic market town of Beverley. Only a short journey from the village are many beautiful beaches and coves, and thousands of acres of Yorkshire’s finest landscape to explore, including Bridlington, Filey, the RSPB reserve at Bempton Cliffs and Flamborough, with Burton Agnes Hall and Sledmere House a very short drive away.
EPC Rating TBC
ENTRANCE HALL
With Upvc door into, oak flooring, stairs leading off, understairs cupboard, radiator and doors to.
CLOAKS/ WC
With modern white suite comprising, low level wc, pedestal wash hand basin, radiator, extractor and oak flooring.
KITCHEN (5.51m x 4.47m)
A stunning well fitted kitchen with wall, base and drawer units, integrated dishwasher, two electric ovens and 5 ring electric hob, extractor over, space for american fridge freezer, granite work surfaces and upstand, island with storage cupboards and breakfast bar, inset sink with mixer tap, travertine tiled flooring, radiator and ceiling spotlighting.
Opening into dining room.
DINING ROOM (3.78m x 3.68m)
With travertine tiled flooring, French doors to garden, windows to side elevations, radiator and ceiling spotlighting. Door to living room.
UTILITY ROOM (4.06m x 2.06m)
With range of wall and base units, larder cupboard, wine rack, space for washing machine and tumble dryer, travertine tiled flooring, walk-in cupboard, radiator, coat hanging and side entrance door.
LIVING ROOM (8.05m x 3.96m)
With Swedish made wood burning stove, stone hearth, oak beam, two windows to front and rear, door to dining area and two radiators.
FIRST FLOOR LANDING
With radiator, stairs to second floor, airing cupboard and doors to.
MASTER BEDROOM (5.41m x 4.32m)
With two windows to front elevation, two radiators and door to en-suite.
EN-SUITE
With shower enclosure, glass screen, thermostatic shower over, pedestal wash hand basin, low level wc, heated towel ladder, window to front elevation, extractor and ceiling spotlighting.
BEDROOM 2 (4.98m x 3.96m)
With window to rear elevation and radiator.
BEDROOM 3 (3.76m x 3.66m)
Currently used as a study, with radiator and window to front elevation.
BEDROOM 4 (3.96m x 2.97m)
With radiator, window to rear elevation and loft access.
BATHROOM
With modern white suite with panelled bath, quadrant shower cubicle with thermostatic shower over, low level wc, pedestal wash hand basin, heated towel ladder, tiled flooring, ceiling spotlighting and window to rear elevation.
SECOND FLOOR LANDING
With velux window to front elevation and doors to.
BEDROOM 5 (4.27m x 3.96m)
With radiator and velux window to front elevation.
EN-SUITE (3.61m x 1.47m)
With quadrant shower cubicle, thermostatic shower over, pedestal wash hand basin and low level wc, vinyl flooring, heated towel ladder and extractor fan.
BEDROOM 6 (4.27m x 3.99m)
With radiator and velux window to front elevation.
DOUBLE GARAGE (5.99m x 5.38m)
A brick integral garage with remote roller shutter door, power and light connected.
OUTSIDE
With timber double gated access to the front elevation and timber gated access to the rear where the landscaped garden is full of colour with shrubs, borders, flower beds and potted plants, potting shed, stone flagged seating area, making the garden very low maintenance. The south facing garden is very private with secure fencing.
Outside taps to front and rear, solar outside lighting and security lighting. Outside double electric socket to rear.
PARKING
Parking for up to three cars is available on the driveway to the front of the property.
TENURE
We understand that the property is Freehold.
SERVICES
All mains services are connected.
ENERGY PERFORMANCE CERTIFICATE
The energy performance rating is TBC.
COUNCIL TAX BAND
The council tax band is E.

