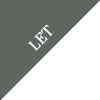Westfield Farm Cottage is a well appointed three bedroom family home, situated on the outskirts of Norton on the grounds of a working farm, with views across open countryside.
This charming country home in brief comprises; entrance, open plan kitchen/diner, lounge, utility room, boot room and guest cloakroom, To the first floor is a master bedroom with ensuite shower room, two further bedrooms and a bathroom. To the outside are lawned gardens with large paved patio areas & small outbuildings.
The possibility of stables and paddock available to rent with the property by separate negotiation, at the Landlords discretion
THE PHOTOGRAPHS ARE NOT CURRENT & FOR ILLUSTRATION PURPOSES ONLY
Please email our lettings team lettings@willowgreenestateagents.co.uk. We will then email you a pre-application form which will need to be completed prior to being offered a viewing.
AVAILABLE FROM THE 1 MARCH 2025 on an Assured Shorthold Tenancy for 12 months
No smokers Pet at the Landlords discretion
EPC rating E Council Tax band D
Let - unfurnished Deposit £1300
This charming country home in brief comprises; entrance, open plan kitchen/diner, lounge, utility room, boot room and guest cloakroom, To the first floor is a master bedroom with ensuite shower room, two further bedrooms and a bathroom. To the outside are lawned gardens with large paved patio areas & small outbuildings.
The possibility of stables and paddock available to rent with the property by separate negotiation, at the Landlords discretion
THE PHOTOGRAPHS ARE NOT CURRENT & FOR ILLUSTRATION PURPOSES ONLY
Please email our lettings team lettings@willowgreenestateagents.co.uk. We will then email you a pre-application form which will need to be completed prior to being offered a viewing.
AVAILABLE FROM THE 1 MARCH 2025 on an Assured Shorthold Tenancy for 12 months
No smokers Pet at the Landlords discretion
EPC rating E Council Tax band D
Let - unfurnished Deposit £1300
GROUND FLOOR ENTRANCE
LIVING ROOM (4.52 x 3.91)
KITCHEN/DINING ROOM (7.52 x 4.04)
Electric AGA, electric oven and integrated dishwasher.
BOOT ROOM (2.82 x 2.06)
UTILITY (2.87 x 2.74)
GUEST CLOACKROOM
FIRST FLOOR
HOUSE BATHROOM
BEDROOM ONE (4.57 x 4.45)
EN-SUITE
BEDROOM TWO (4.50 x 4.06)
BEDROOM THREE (4.06 x 2.79)
GARAGE (5.08 x 2.51)
SHED (2.95 x 1.91)
WC
COUNCIL TAX BAND D
SERVICES
Oil fired central heating,

