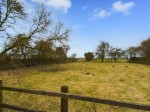With accommodation over three floors, the property briefly comprises, living room with dining area kitchen, guest cloakroom, three double bedrooms, one with ensuite and house bathroom. The property also benefits from the added security of an alarm system.
A well laid out garden overlooks, open countryside.
East Lutton lies in the beautiful rolling countryside of the Wolds approximately 12 miles from Malton and 10 miles from Driffield. There is a regular bus service into Malton. There are good local facilities available in both towns and in Malton there is a railway station with regular connections to the East Coast and the City of York. In the village itself there is a primary school in West Lutton.
KITCHEN (3.21 x 3.37)
Rear facing, modern range of kitchen units, tiled splash back, integrated oven, hob, dishwasher and fridge freezer, extractor over, 1 1/4 s/steel sink and drainer, vinyl flooring, external door, plumbing for washing machine, radiator, door to hallway.
HALLWAY (1.2 x 1.02)
Vinyl flooring, stairs leading to first floor.
LIVING ROOM (3.85 x 5.87)
Front facing UPVC window, open fire with timber surround and tiled hearth, 2 x radiator, carpet, understairs laundry cupboard, dining area, extenal part glazed door.
LAUNDRY ROOM (0.77 x 2.04)
Useful storage under stairs off living room, boiler.
GUEST CLOAKROOM (1.43 x 1.04)
Low level flush WC, wash hand basin, radiator, vinyl flooring.
BEDROOM ONE (3.48 x 3.53)
Front facing UPVC window, 2 windows, carpet, TV and telephone points, 2 x recess areas, door to ensuite.
ENSUITE (1.95 x 1.22)
Quadrant shower enclosure with adjustable shower head, 1/2 tiled, wash hand basin on pedestal. low level WC, vanity light, radiator, vinyl floor.
BATHROOM (1.95 x 1.24)
Bath with shower over and glazed screen,, 1/2 tiled, vanity basin with storage, low level WC, vanity light, radiator, vinyl floor.
BEDROOM TWO (2.94 x 3.15)
Rear facing UPVC window, carpet.
LANDING ONE (0.94 x 3.33)
BEDROOM THREE (2.93 x 3.15)
Dual aspect, UPVC windows, carpet, radiator, under eaves storage.
LANDING TWO (0.87 x 0.87)
OUTSIDE
Driveway to front with ample carparking, front landscaped garden. To rear, walled lawned area, 2 patios, timber garden shed, open fields beyond

