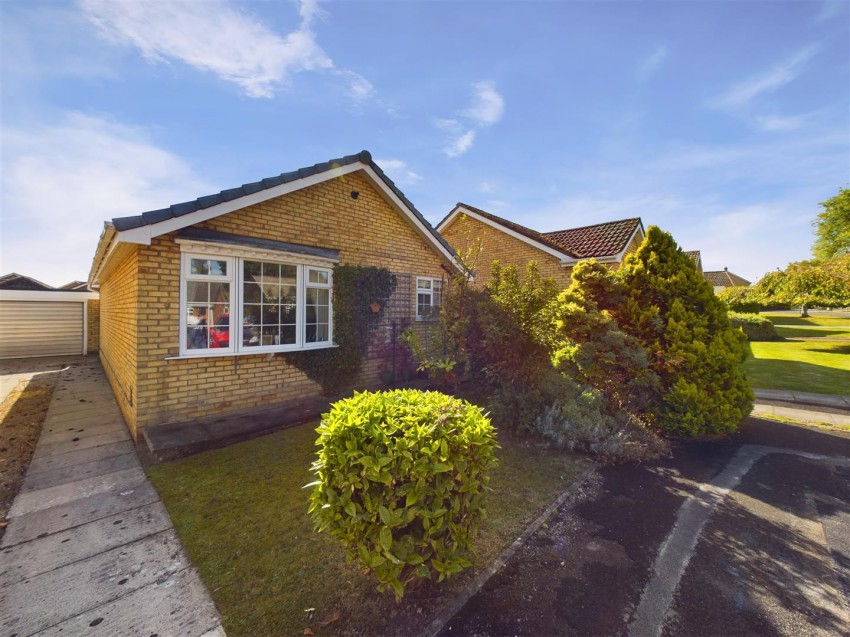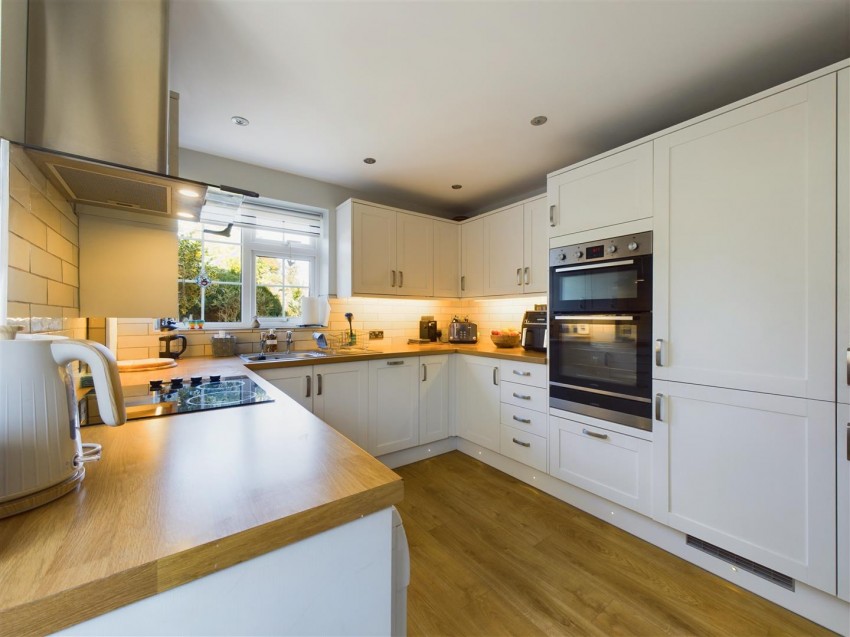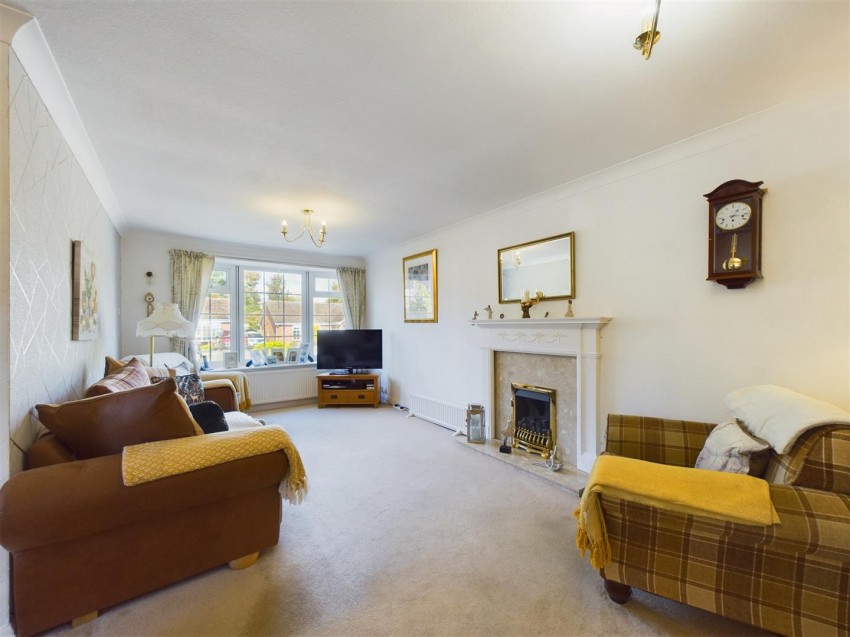This immaculate two bedroom has been a loving family home for many years by the current owners and in brief comprises; modern kitchen, open living/dining room, house bathroom, two double bedrooms and conservatory with doors to rear garden. Outside, there are well maintained gardens to front and rear aspect, detached garage and driveway parking.
Malton is a beautiful market town offering a range of local facilities including independent shops, pubs, excellent schooling and a train station with regular connections to Leeds, Scarborough and York with its regular London services. The A64, which bypasses Malton, provides good access to the east coast and the west towards York, Leeds and the wider motorway network. In recent years Malton has become a destination for food lovers with regular fairs and farmers markets. Nearby attractions include the North York Moors National Park, Castle Howard and the historic city of York.
EPC Rating D
ENTRANCE HALWAY
KITCHEN (3.26 x 2.86)
Window to front and side aspect, wooden styled flooring, range of wall and base units with work surfaces, tiled splashback, plumbing for washing machine, integrated dishwasher, integrated fridge/freezer, electric oven and hob, extractor over, power points, radiator.
LIVING/DINING ROOM (6.57 x 3.10)
Bay window to front and window to side aspect, newly installed coal effect gas fire with marble effect surround, coving and textured ceilings, TV point, power points, telephone point, radiator.
REAR HALL
BATHROOM
Window to side aspect, panel enclosed bath with overhead shower, WC with built in flush, hand wash basin with vanity unit, heated towel rail, shaver point.
BEDROOM ONE (3.93 x 3.10)
Window and door into sun room, fitted wardrobes, power points, radiator.
BEDROOM TWO (2.92 x 2.89)
Window to rear aspect, built in wardrobe, power points, TV point, radiator.
SUN ROOM (3.45 x 2.89)
Window to front side and rear aspect, door to side, power points, radiator.
GARDEN
Driveway parking to the side leading up to the garage. Enclosed lawned garden to the rear with patio area. Outside tap.
GARAGE
Power and lighting, up and over door.
SERVICES
Mains water, gas, electricity and drainage.



