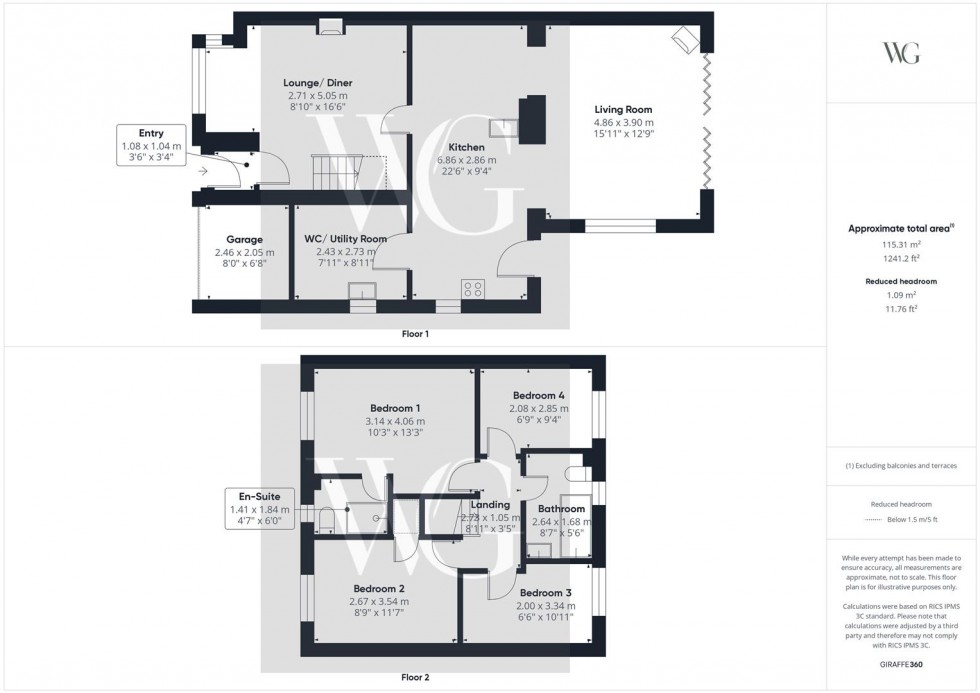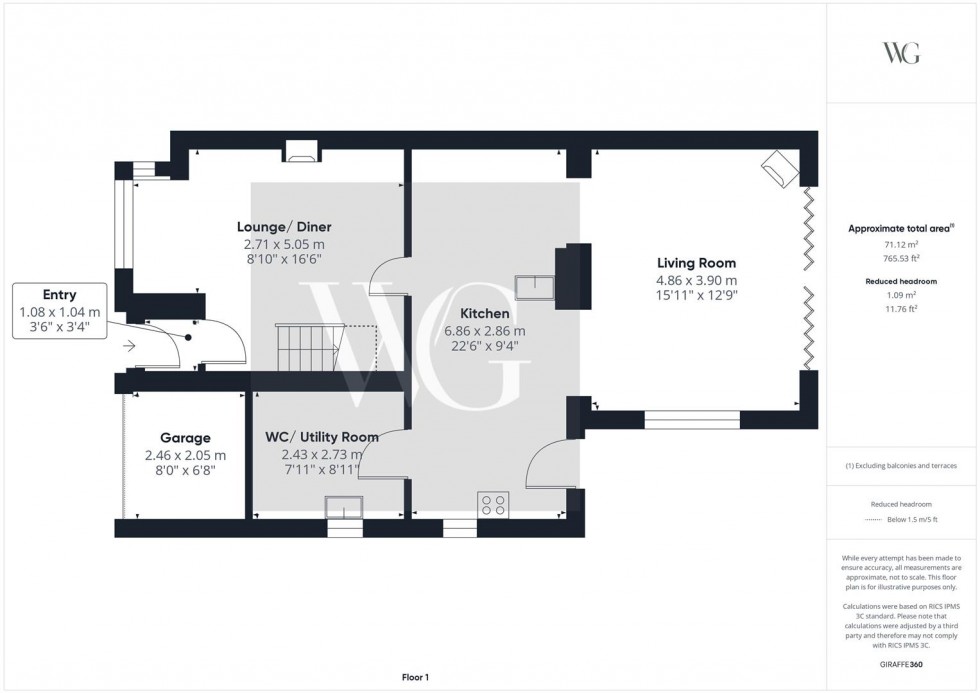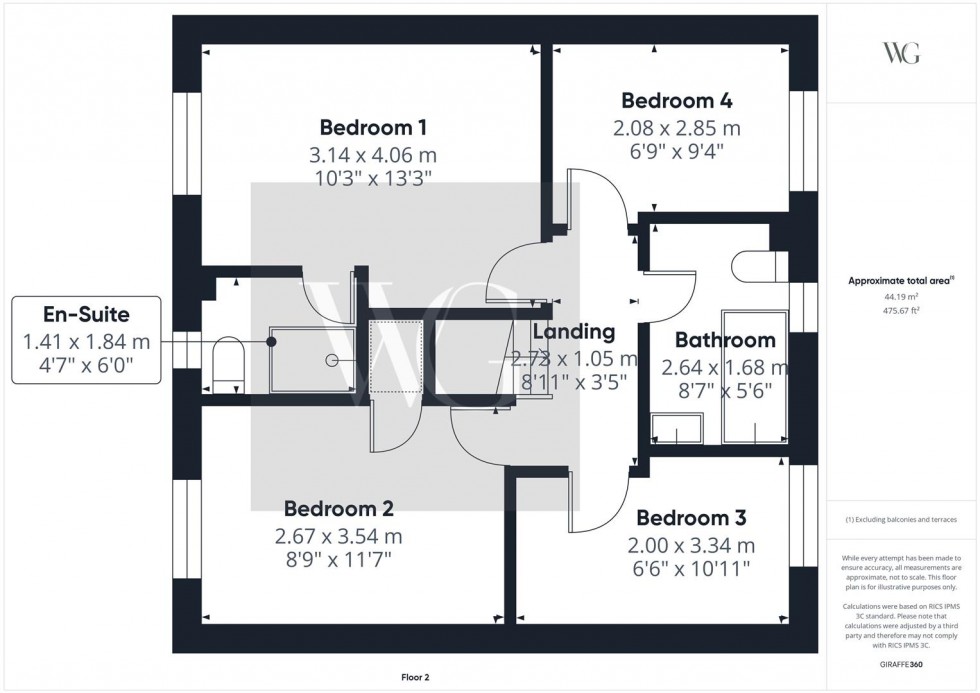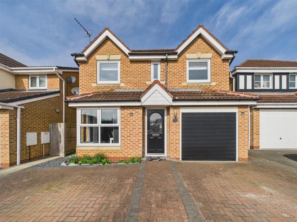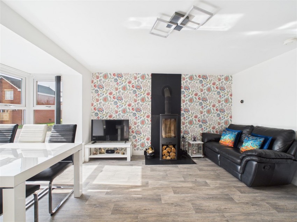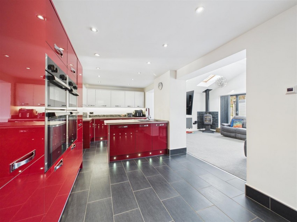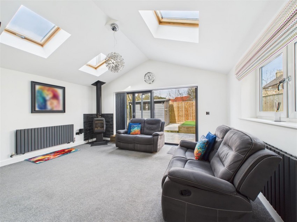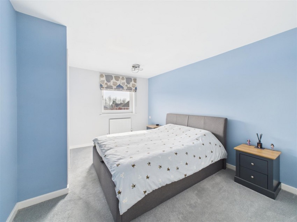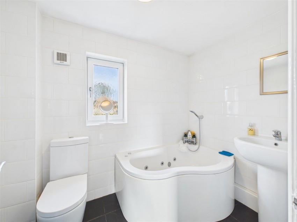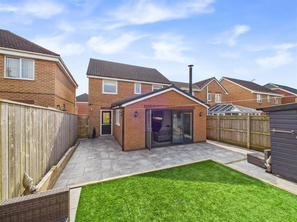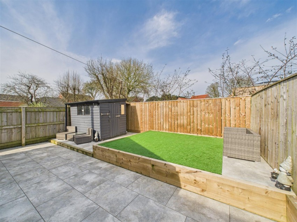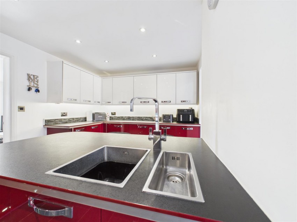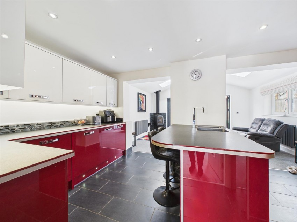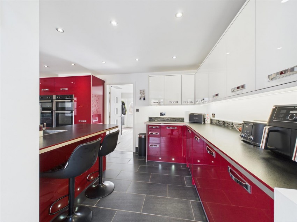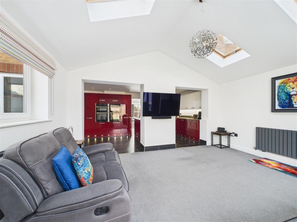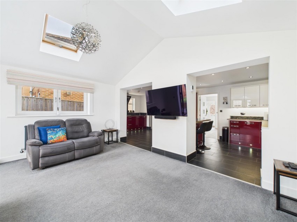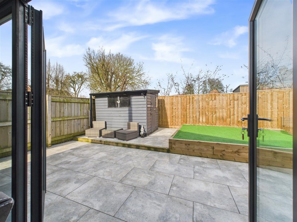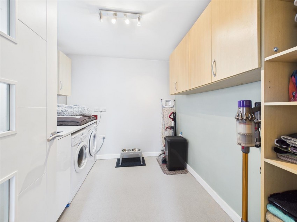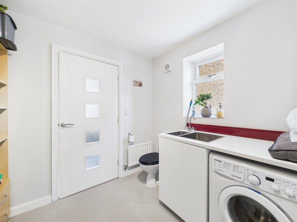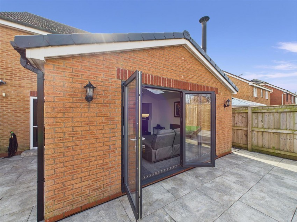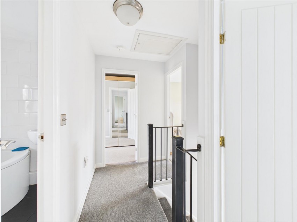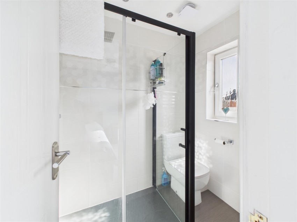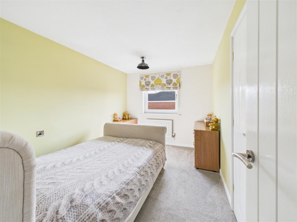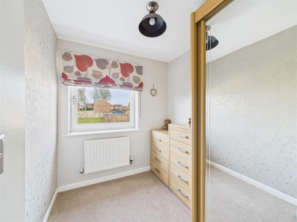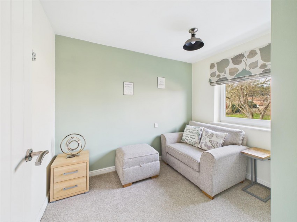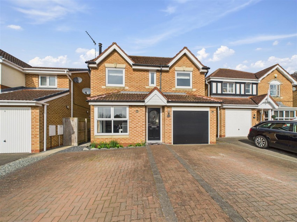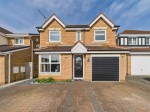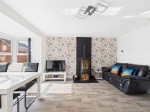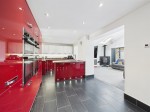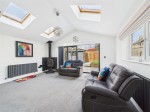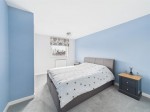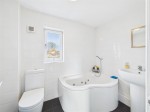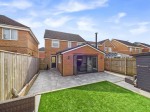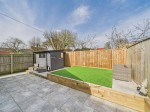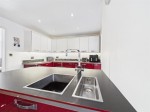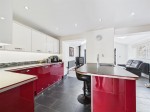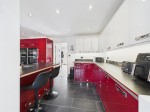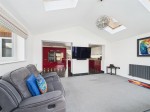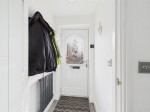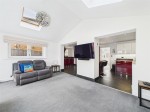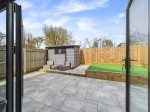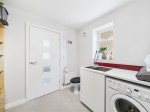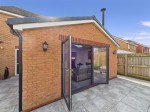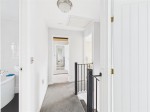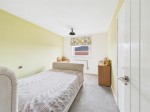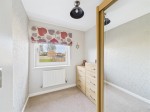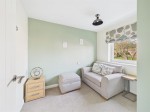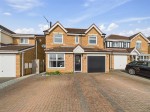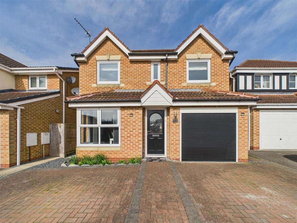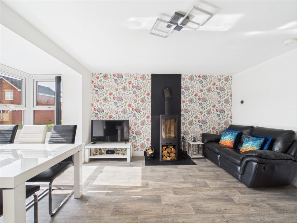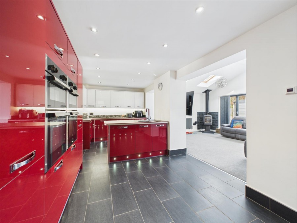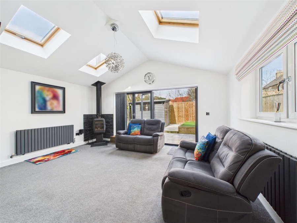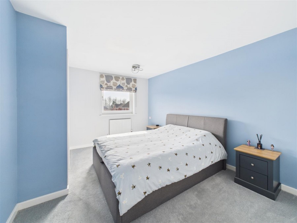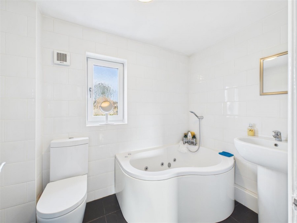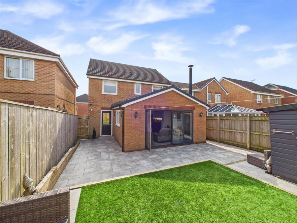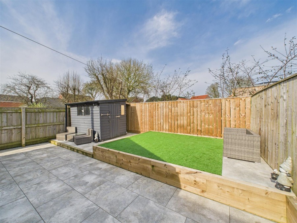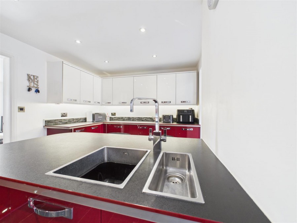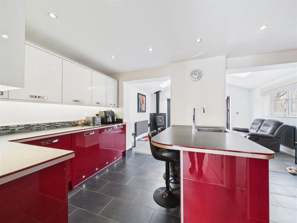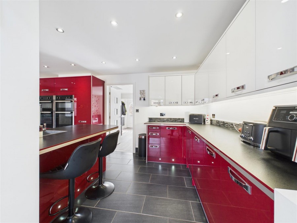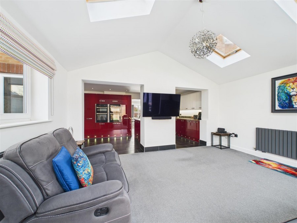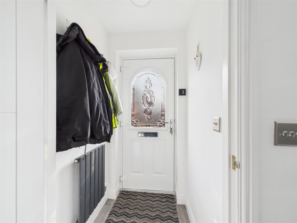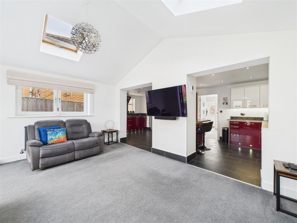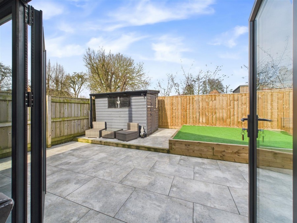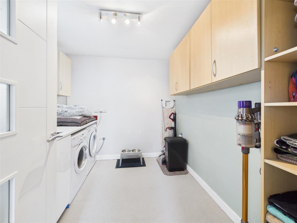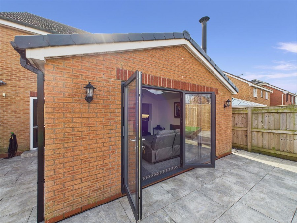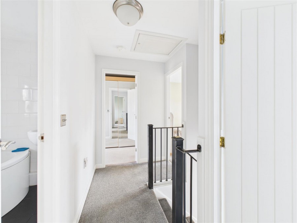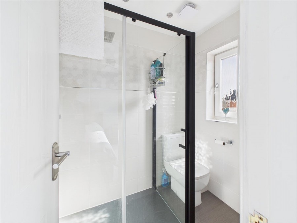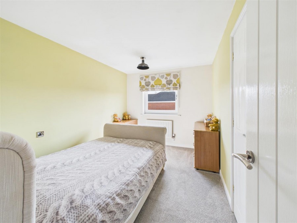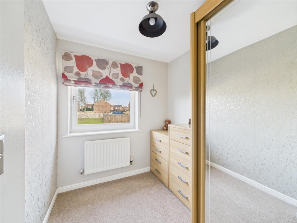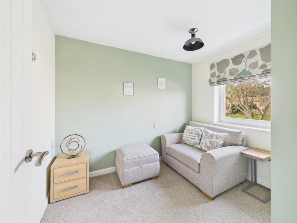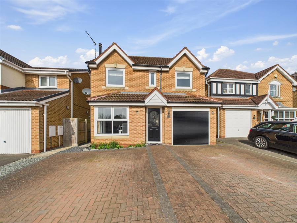The property briefly comprises entrance hall, lounge with dining area, open plan kitchen living room, utilty with wc, landing with four bedrooms, one en-suite and house bathroom. Parking and garden. The garage has been converted into a utility room with garage door remaining with storage at the front.
Named as one of The Sunday Times’ “Best Places to Live in the North of England”, Driffield is also known as The Heart of the Yorkshire Wolds. Nestled between the low undulating hills of Yorkshire's East Riding, Driffield is a friendly and welcoming market town offering a superb range of traditional shops, a buzzing weekly market, as well as excellent transport links and an extensive range of amenities for its residents and visitors to enjoy.
EPC rating C
ENTRANCE HALL (1.07m x 1.02m)
With composite door into, vinyl flooring and door to lounge/ diner.
LOUNGE/ DINER (5.03m x 2.69m)
With feature fireplace, wood burning stove in situ, square bay to front elevation, TV point, vinyl flooring, stairs leading off and door to.
KITCHEN/ LIVING/ DINER (6.86m x 2.84m and 4.85m x 3.89m)
With wall, base larder and drawer units, island with storage cupboards and breakfast bar, dishwasher and stainless steel sink and mixer tap, double oven with grill and mini oven, integrated fridge freezer, further stainless steel sink with hot water tap, 5 ring gas hob with extractor over, wall mounted gas central heating boiler, ceiling spotlighting and rear entrance door, opening into day room and door to utility room.
UTILITY/ WC (2.72m x 2.41m)
With low level wc, window to side elevation, base unit with stainless steel sink 1 1/2 bowl, storage cupboards and space for washing machine and tumble dryer.
LANDING (2.72m x 1.04m)
Loft access and doors to.
BEDROOM 1 (4.04m x 3.12m)
With radiator and window to front elevation.
EN-SUITE (1.83m x 1.40m)
With shower enclosure, thermostatic shower over, low level wc and window to front elevation.
BEDROOM 2 (3.53m x 2.67m)
With radiator and window to front elevation, airing cupboard.
BEDROOM 3 (3.33m x 1.98m)
With radiator, window to rear and built-in wardrobes.
BEDROOM 4 (2.84m x 2.06m)
With window to rear elevation and radiator.
HOUSE BATHROOM (2.62m x 1.68m)
With modern white suite, corner jacuzzi bath, low level wc, pedestal wash hand basin, heated towel rail, tiled fully throughout and window to rear elevation.
GARAGE (2.44m x 2.03m)
The garage has been split into two parts, one is now the wc and utilty room and there is a shallow section which is storage to front, with remote roller shutter door.
GARDEN
The frontage is block paved for parking, there is a gated access to the rear where the garden has been landscaped with porceline patio, raised astro turf and timber garden shed, secure fencing, very private garden with outside lighting and tap.
PARKING
A block paved driveway provides parking for at least three vehicles.
TENURE
we understand that the property is Freehold.
SERVICES
All mains services are connected.
ENERGY PERFORMANCE CERTIFICATE
The energy performance rating is C.
COUNCIL TAX BAND
The council tax band is D.
NOTE
