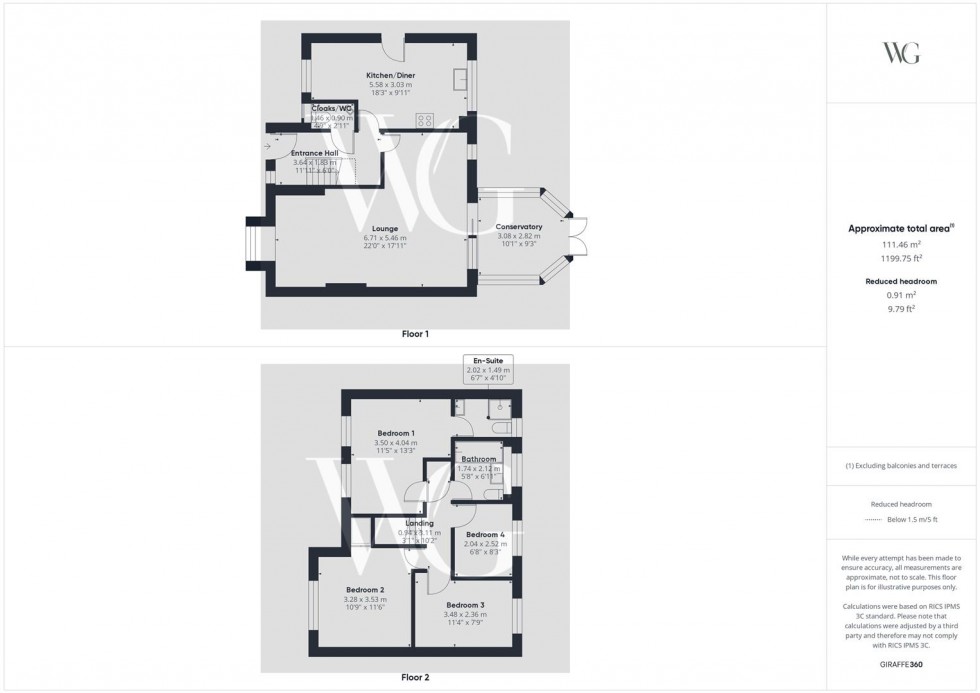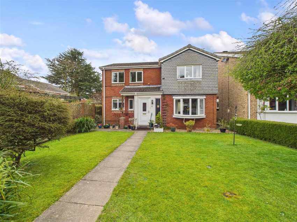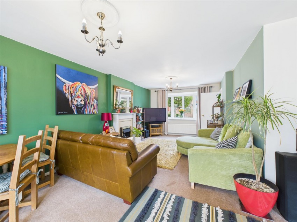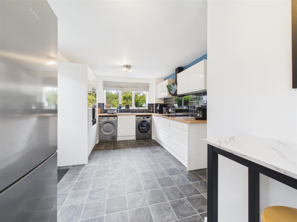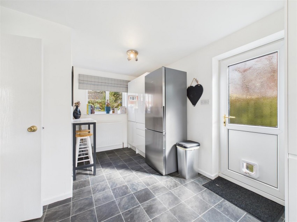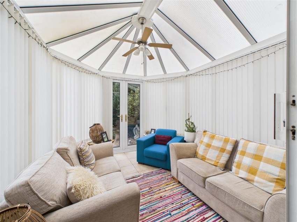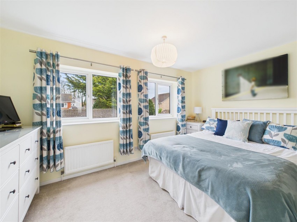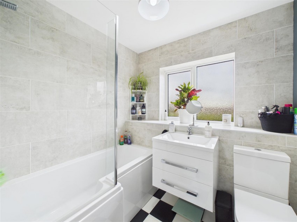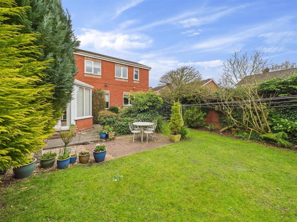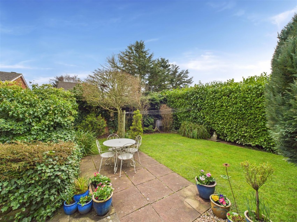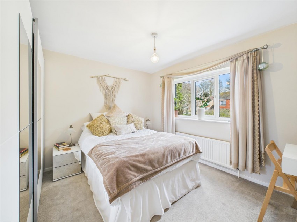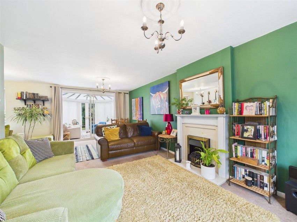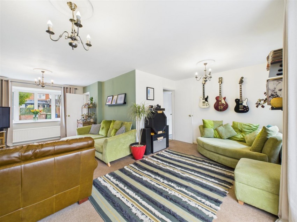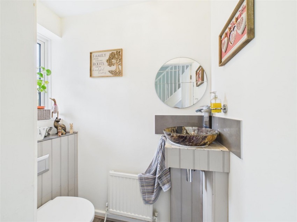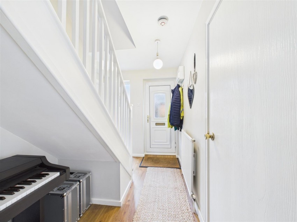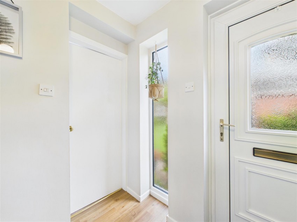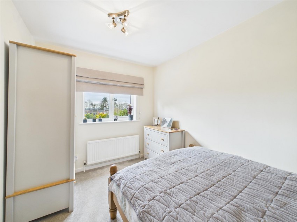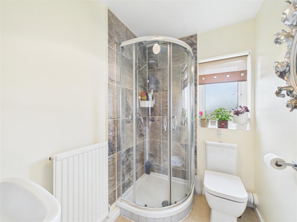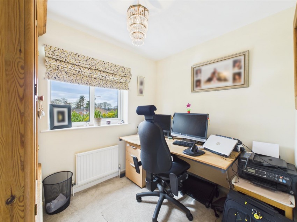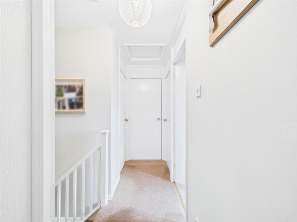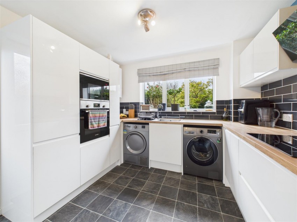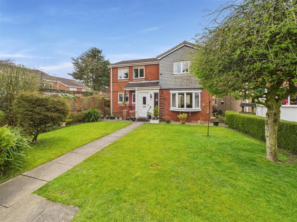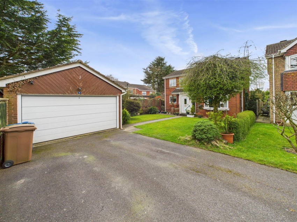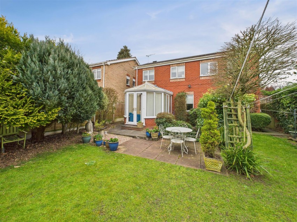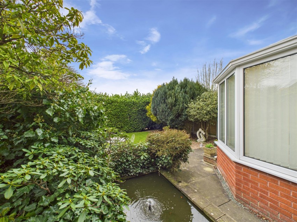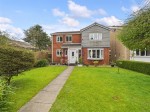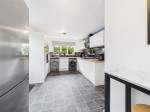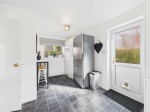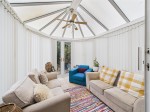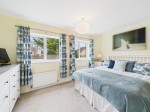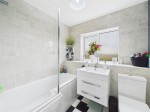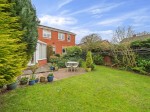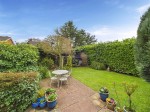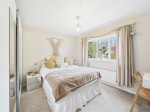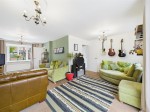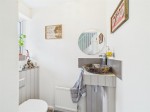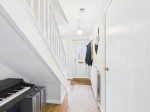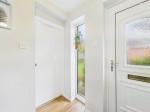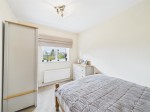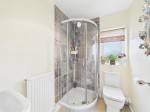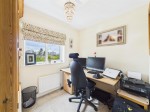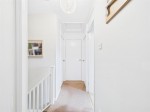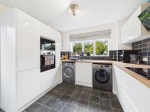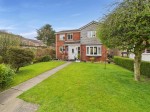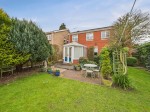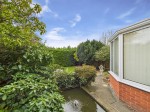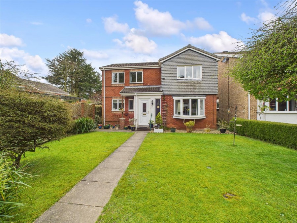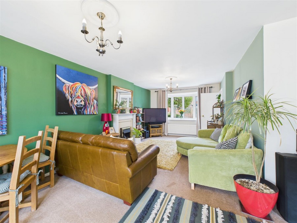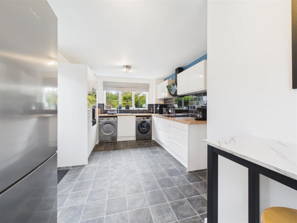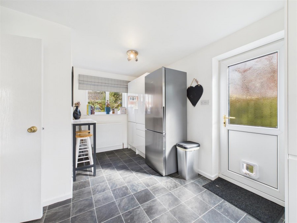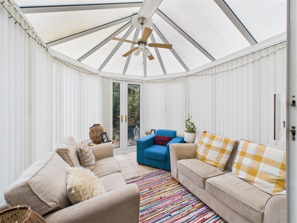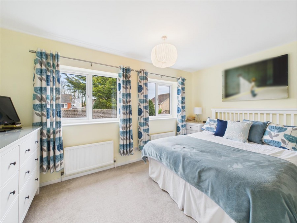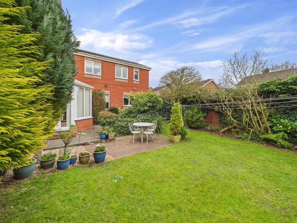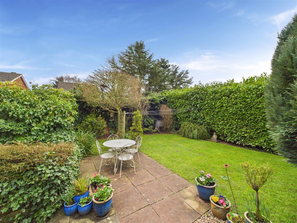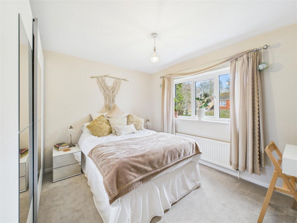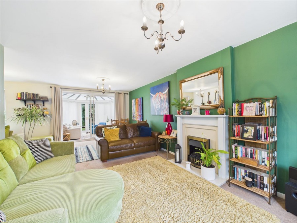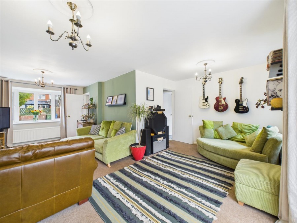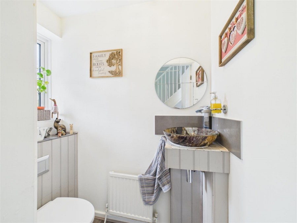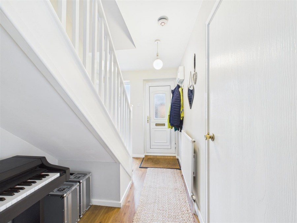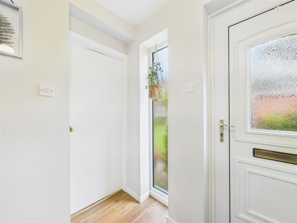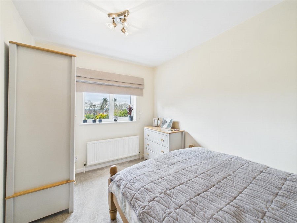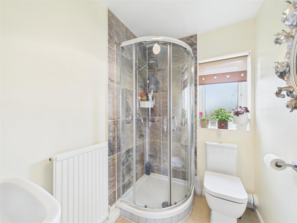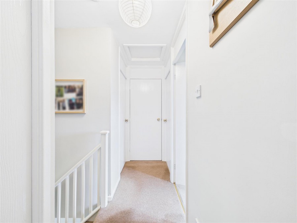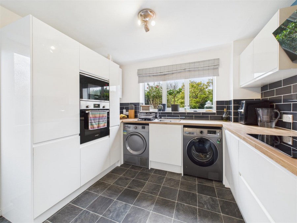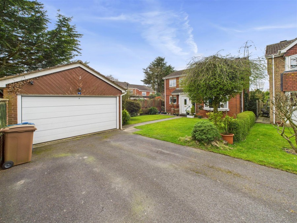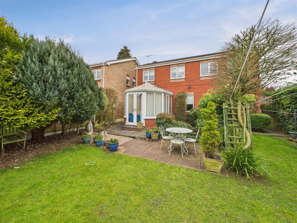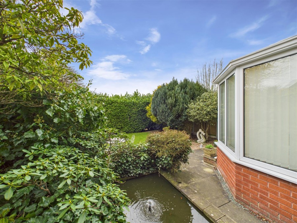This fantastic family home offers both space and seclusion while remaining close to schools, parks and essential amenities. Early viewing is highly recommended to fully appreciate all it has to offer.
Named as one of The Sunday Times’ “Best Places to Live in the North of England”, Driffield is also known as The Heart of the Yorkshire Wolds. Nestled between the low undulating hills of Yorkshire's East Riding, Driffield is a friendly and welcoming market town offering a superb range of traditional shops, a buzzing weekly market, as well as excellent transport links and an extensive range of amenities for its residents and visitors to enjoy.
EPC rating D
ENTRANCE HALL (3.64 x 1.83)
UPVC door into entrance hall, laminate flooring, radiator, door to Cloaks/WC, kitchen and lounge.
CLOAKS/WC (1.46 x 0.90)
Window to front aspect, low flush WC with feature sink unit with rainwater tap over. Radiator.
LOUNGE (6.71 x 5.46)
Bay window to front aspect and sliding patio doors to rear, feature fireplace with electric fire in situ, 2 x radiators, a very light and airy room.
KITCHEN/DINER (5.58 x 3.03)
Window to front and rear aspect, door to side. Fitted with a modern range of high gloss white units with matching worktops over, integrated bosch appliances consisting of microwave and oven. Space for tumble dryer or dishwasher and washing machine. Dining area providing a space for entertaining and dining.
CONSERVATORY (3.08 x 2.82)
Situated at the rear of the property over looking the garden. Stone tiled flooring, vertical blinds to windows and doors.
LANDING (0.94 x 3.11)
With loft access and storage cupboard.
BEDROOM 1 (3.50 x 4.04)
Two windows to front aspect allowing plenty of light in the room. Radiator.
EN-SUITE (2.02 x 1.49)
Window to rear aspect. Recently refitted with a low flush WC, pedestal wash hand basin, corner shower, fully tiled with, mains fed waterfall shower head.
BEDROOM 2 (3.28 x 3.53)
Window to front aspect. Storage cupboard. Radiator.
BEDROOM 3 (3.48 x 2.36)
Window to rear aspect. Radiator.
BEDROOM 4 (2.04 x 2.52)
Window to rear aspect, currently used as a study. Radiator.
BATHROOM (1.74 x 2.12)
Window to rear aspect. Recently refitted modern suite comprising, low flush WC, vanity wash hand basin,
GARDEN
The rear garden is extremely private, mainly laid to lawn with mature shrubs, well stocked borders. Feature pond, outside tap and electric socket. The front is again mainly laid to lawn with pretty flower borders, gated access to side giving access to rear garden.
GARAGE
Accessed via a private driveway. Brick built double garage with power and lighting, electric roller shutter door.
PARKING
Parking for several vehicles.
TENURE
We understand that the property is freehold.
SERVICES
All mains services are connected.
ENERGY PERFORMANCE CERTIFICATE
The energy performance rating is D
COUNCIL TAX BAND
The council tax band is D.
