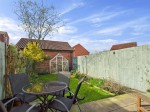On the first floor, the living room provides a bright and airy space to unwind, while the generously sized master bedroom benefits from its own en-suite for added privacy. The top floor hosts three further bedrooms, and bathroom offering ample accommodation for family or guests.
With dedicated parking and garage to the rear which has gated access from the rear garden, this home has a thoughtful layout designed for both practicality and comfort - a fantastic opportunity for those seeking space and convenience in a desirable setting.
LOCATION
Norton is a charming and well-connected town situated on the outskirts of Malton, North Yorkshire. Nestled alongside the picturesque River Derwent, Norton offers a perfect blend of countryside tranquility and modern amenities. The town boasts a strong sense of community, excellent local schools, and a variety of shops, pubs, and restaurants.
HALLWAY (5.37 x 1.3)
Door to front aspect,, power points, radiator, stairs to first floor landing
SNUG (2.98 x 3.01)
Window to front aspect, radiator, power points.
KITCHEN/DINING (2.64 x 4.39)
Window facing the rear aspect, French doors opening into the garden, radiator, range of wall and base units with roll top work surfaces, tiled splash back, integrated dishwasher, sink and drainer unit, integrated fridge-freezer, electric oven and gas hob, extractor hood, extractor fan and power points.
WC (0.81 x 1.82)
Radiator, low flush WC and a wash hand basin with pedestal.
LIVING ROOM (2.99 x 4.37)
Windows facing the front aspect, radiator, power points, TV point and telephone point.
1ST FLOOR LANDING (2.24 x 1.11)
Radiator and power points.
BATHROOM (2.25 x 1.39)
Radiator, panel enclosed bath with mixer taps, low flush WC, wash hand basin with pedestal, partly tiled walls, and extractor fan.
BEDROOM 1 (2.63 x 4.38)
Window facing the rear aspect, radiator, tv point and power points,.
BEDROOM 2 (2.69 x 4.17)
Windows to rear aspect, power points, radiator.
ENSUITE (2.1 x 1.7)
Shower enclosure with wash hand basin and low flush WC
BEDROOM 3 (3.03 x 4.23)
Window to front aspect, power points, radiator.
BEDROOM 4 (3.03 x 1.85)
Window to front aspect, power points, radiator.
2ND FLOOR LANDING (2.24 x 1.85)
Access to airing cupboard and loft hatch access.
OUTSIDE
Enclosed rear garden with access to garage.

