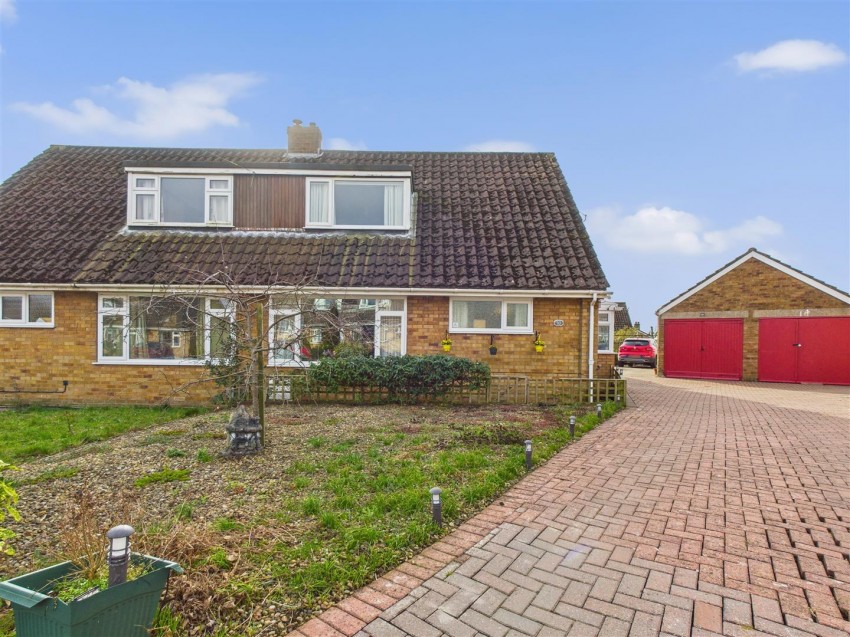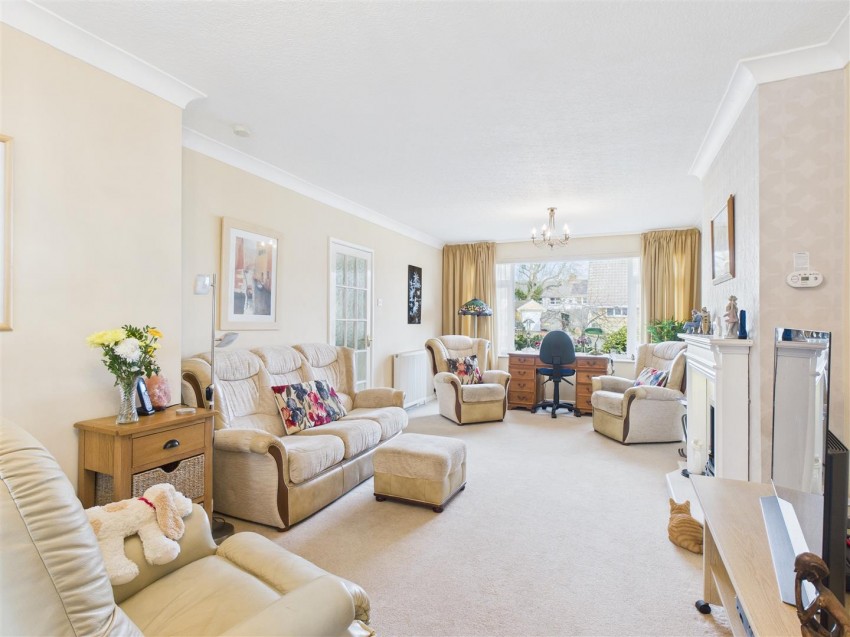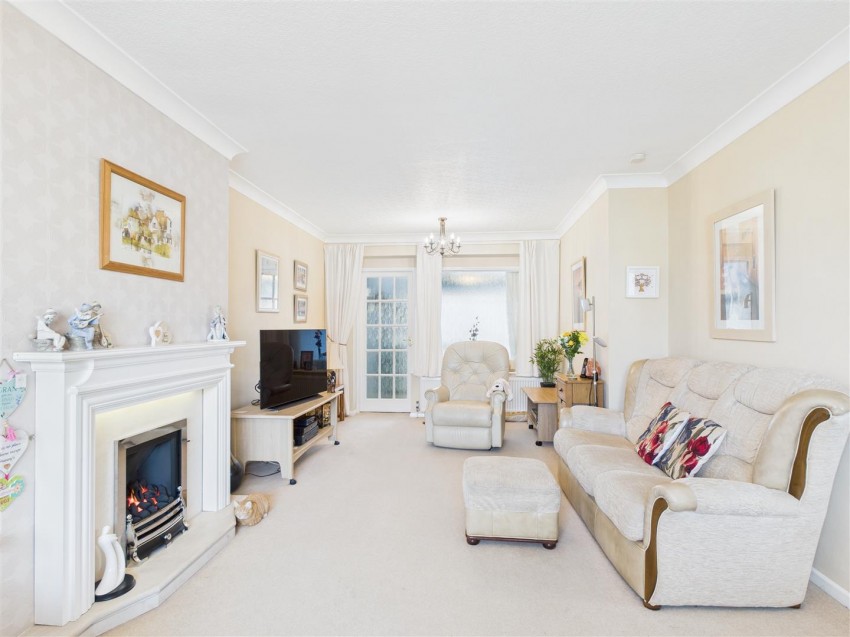This charming 3-bedroom chalet-style semi-detached house, located at the top of a quiet cul-de-sac, offers spacious and versatile living.
Entrance through a glass porch with cloaks cupboard leads to a cosy living room; this in turn leads to a useful office area and into the generous kitchen. The large living area includes a gas-effect open fire and a glazed door opening into the dining room, which features patio doors into the garden. Access from the dining room into the kitchen is in the form of a folding glass door; the generous kitchen leads into a utility room (with pantry cupboard) and a shower room with toilet.
Upstairs there are three bedrooms, bedroom one and three have built-in wardrobes, and a family bathroom.
Outside, the extensive landscaped rear garden features a summer house, a pergola, lawns, mature shrubs and well-stocked flower beds. There is also a large shed attached to the rear of the garage and a small shed and greenhouse.
Driveway access to the side of the property leads to a brick built garage with power and lighting.
Thornton-le-Dale is a picturesque and highly sought-after village nestled in the heart of the North York Moors National Park. Renowned for its charming thatched cottages, scenic beck, and idyllic countryside surroundings, this quintessential English village offers a perfect blend of rural tranquillity and modern convenience. With a range of local amenities, including independent shops, cosy cafés, traditional pubs, and a well-regarded primary school, it provides an excellent setting for families, retirees, and nature enthusiasts alike. The nearby market town of Pickering is just a short drive away, offering further amenities and transport links. Whether you're looking for a peaceful retreat or a vibrant community, Thornton-le-Dale is an exceptional place to call home.
Entrance through a glass porch with cloaks cupboard leads to a cosy living room; this in turn leads to a useful office area and into the generous kitchen. The large living area includes a gas-effect open fire and a glazed door opening into the dining room, which features patio doors into the garden. Access from the dining room into the kitchen is in the form of a folding glass door; the generous kitchen leads into a utility room (with pantry cupboard) and a shower room with toilet.
Upstairs there are three bedrooms, bedroom one and three have built-in wardrobes, and a family bathroom.
Outside, the extensive landscaped rear garden features a summer house, a pergola, lawns, mature shrubs and well-stocked flower beds. There is also a large shed attached to the rear of the garage and a small shed and greenhouse.
Driveway access to the side of the property leads to a brick built garage with power and lighting.
Thornton-le-Dale is a picturesque and highly sought-after village nestled in the heart of the North York Moors National Park. Renowned for its charming thatched cottages, scenic beck, and idyllic countryside surroundings, this quintessential English village offers a perfect blend of rural tranquillity and modern convenience. With a range of local amenities, including independent shops, cosy cafés, traditional pubs, and a well-regarded primary school, it provides an excellent setting for families, retirees, and nature enthusiasts alike. The nearby market town of Pickering is just a short drive away, offering further amenities and transport links. Whether you're looking for a peaceful retreat or a vibrant community, Thornton-le-Dale is an exceptional place to call home.




