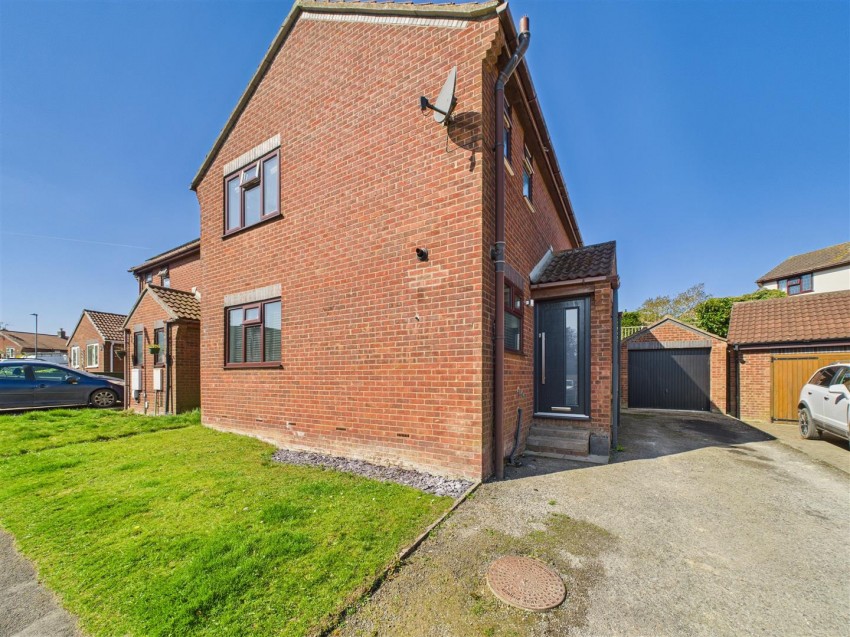Surrounded by breath-taking scenery, Hunmanby nestles between the Yorkshire Wolds and the coast, and contains some of the best features of both. It has a wide range of facilities such as: locally run shops, a good choice of refreshment from cafes to public houses and a country hotel, train and bus station as well as, leisure facilities including a gym, golf course, Community Centre with regular live performances and a fishing lake, not forgetting the sandy beach at Hunmanby Gap which is not far away.
EPC rating C
ENTRANCE HALL (2.77 x 0.89)
With composite door into, two windows to side elevation and radiator. Doors into kitchen and lounge.
LOUNGE (3.71 x 5.71)
With window to side elevation and french doors leading onto patio and garden. Media wall with feature electric fire, laminate flooring and two radiators.
KITCHEN/DINER (4.28 x 5.64)
With windows to front and side elevation. Modern kitchen with range of wall and base units including full height larder cupboards, breakfast bar and central island with seating area. Ceramic electric hob with extractor hood over, two integrated NEFF electric ovens, full height integrated fridge and full height integrated freezer, space for washing machine and space for dishwasher. Composite sink with mixer tap, laminate worktops and splashbacks, vinyl flooring and two radiators.
LANDING (2.62 x 1.44)
With loft access and airing cupboard.
BEDROOM 1 (3.67 x 3.04)
With window to front elevation. Built in wardrobes and built in chest of drawers. Radiator.
EN SUITE (0.96 x 2.49)
Modern white suite comprising of low flush WC, vanity sink unit with mixer tap and tiled splashback, fully tiled shower shower cubicle with rainfall and standard shower head for mains fed shower and chrome ladder radiator.
BEDROOM 2 (3.68 x 3.23)
With window to rear elevation and radiator.
BEDROOM 3 (3.68 x 2.36)
With window to rear elevation and radiator.
BATHROOM (2.31 x 1.67)
With modern white suite consisting of flow flush WC, pedestal wash hand basin with mixer tap and bath with mixer tap and shower head attachment and shower screen. Fully tiled walls, vinyl flooring, chrome ladder radiator and storage cupboard.
GARDEN
Rear garden has a patio area and lawned terraces and raised decked seating area with feature pond below. The frontage to the property has a small lawned area.
PARKING AND GARAGE
Single brick built garage with up and over door and side driveway with space for two cars.
SERVICES
All mains services are connected to the property.
ENERGY PERFORMANCE CERTIFICATE
The energy performance rating is C.
COUNCIL TAX BAND
The council tax banding is C.


