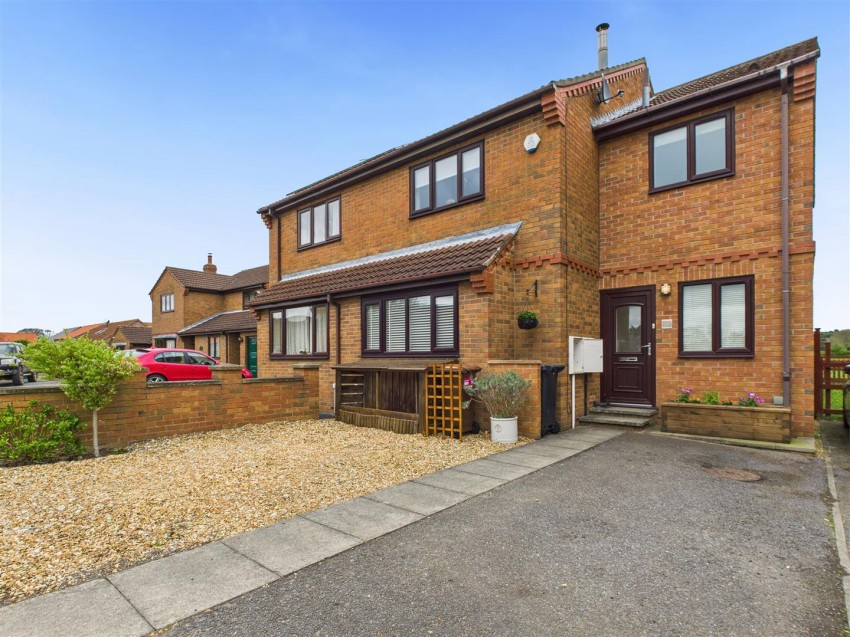Tucked away in a peaceful cul-de-sac in the heart of the popular village of Rillington, this beautifully presented, extended three-bedroom home offers spacious and stylish accommodation ideal for modern family living.
The ground floor boasts a welcoming entrance, a cosy lounge with a log burning stove and a stunning open-plan kitchen/dining area—perfect for entertaining. A separate utility room and guest cloakroom add to the practicality of the space.
Upstairs, you’ll find three generously sized double bedrooms, including one with a unique mezzanine level—ideal for additional storage, a children's play area, or a quiet reading nook. A sleek, contemporary family bathroom completes the first floor.
Outside, the property enjoys a private garden backing onto open fields, providing an idyllic rural outlook. Off-street parking is available, and the home is situated within walking distance of the village's well-regarded amenities, including a primary school, shop and post office, traditional pub, butcher, and GP surgery.
Just four miles from the vibrant market town of Malton and with excellent road links via the A64 to York, Scarborough, and Leeds, this is a perfect blend of country charm and commuter convenience.
Early viewing is highly recommended to fully appreciate everything this fantastic home has to offer.
KITCHEN/DINER (6.58 x 2.55)
Door to front and window to front, window to rear, laminated tiled style flooring, range of wall and base units with worktop surfaces, tiled splash back, plumbed for dishwasher, stainless steel sink and drainer unit, space for fridge/freezer, electric oven, electric hob, extractor hood, extractor fan, power points, spotlights, electric storage heater.
UTILITY ROOM (2.39 x 3.69)
Window and back door to rear aspect, range of wall and base units, tiled splash back, space for washing machine, space for tumble dryer, laminate style tiled flooring, spotlights. Door leading to guest cloakroom.
GUEST CLOAKROOM
Low flush WC, wash hand basin, spotlights and an extractor fan.
LOUNGE (5.59 x 3.68)
Window to front aspect, coving, feature fireplace with log burner, power points, TV point, telephone point, under stairs storage cupboard, wood style flooring.
FIRST FLOOR LANDING (3.12m x 2.54m)
Radiator, power points, loft access which is partly boarded with power, space for a desk.
BEDROOM ONE (3.38 x 3.61)
Window to rear aspect, airing cupboard, electric storage heater, power points.
BEDROOM TWO (3.67 x 2.56)
Window to rear aspect, power points, electric storage heater.
BEDROOM THREE (2.77 x 3.67)
Window to front aspect, electric storage heater.
BATHROOM (2.97m x 2.54m)
Opaque window to front aspect, wall mounted towel radiator, tiled flooring with under floor heating, panel enclosed bah with mixer taps, wash hand basin with vanity unit, low flush WC inset the vanity unit, partly tiled walls, extractor fan, walk in shower with power shower.
GARDEN
Mainly laid to lawn with plant and shrub borders. Raised decking area. Outside taps and external power to front and rear.
PARKING
Driveway parking.
SERVICES
Mains supplies of water, electricity and drainage are connected to the property. Recently installed electric storage heaters.
COUNCIL TAX BAND B
TENURE
Freehold.


